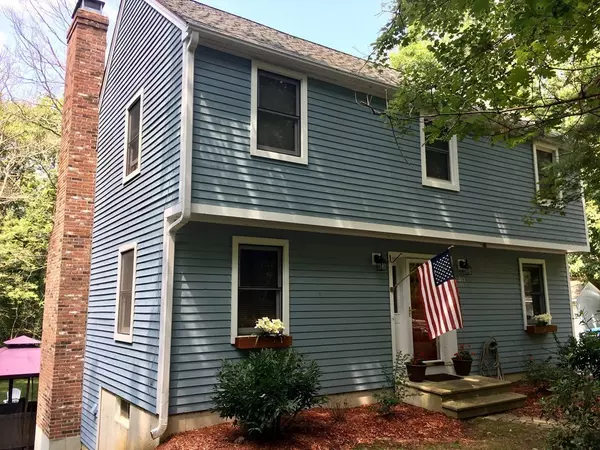For more information regarding the value of a property, please contact us for a free consultation.
311 New Boston Rd Sturbridge, MA 01566
Want to know what your home might be worth? Contact us for a FREE valuation!

Our team is ready to help you sell your home for the highest possible price ASAP
Key Details
Sold Price $290,000
Property Type Single Family Home
Sub Type Single Family Residence
Listing Status Sold
Purchase Type For Sale
Square Footage 1,740 sqft
Price per Sqft $166
MLS Listing ID 72364830
Sold Date 10/26/18
Style Saltbox
Bedrooms 3
Full Baths 2
Half Baths 1
HOA Y/N false
Year Built 1989
Annual Tax Amount $4,726
Tax Year 2018
Lot Size 1.030 Acres
Acres 1.03
Property Description
MOTIVATED SELLER!! Being relocated for work. Welcome Home to this beautiful updated garrison saltbox. The open concept first floor includes a gorgeous kitchen with updated counter tops, brand new wood flooring throughout the entire level, spacious dining area with wood burning fire place, and freshly painted walls. Slider off kitchen leads you out to a spacious deck. Upstairs you'll find the three bedrooms with an additional full bath that has been completely updated with a new vanity, sink, toilet and all new fixtures. Master bedroom has a master bath, wide pine floors and a walk in closet. The walkout finished basement is the perfect spot for entertaining, a playroom or an additional bedroom. Enjoy time outside in this private back yard which includes a six person hot tub with a canopy and a fire pit. Lights surrounding the hot tub have been hard wired and connect to bluetooth. Close to schools, shops, restaurants and major highways. Title V in hand
Location
State MA
County Worcester
Zoning res
Direction Route 20 to New Boston Road
Rooms
Basement Full, Finished, Walk-Out Access
Primary Bedroom Level Second
Dining Room Ceiling Fan(s), Flooring - Hardwood, Balcony / Deck
Kitchen Flooring - Hardwood, Dining Area, Countertops - Upgraded
Interior
Heating Baseboard, Oil
Cooling Wall Unit(s)
Flooring Wood, Tile, Carpet, Hardwood
Fireplaces Number 2
Fireplaces Type Living Room
Appliance Range, Dishwasher, Microwave, Refrigerator, Oil Water Heater, Utility Connections for Electric Dryer
Laundry Electric Dryer Hookup, Washer Hookup, In Basement
Exterior
Exterior Feature Storage
Community Features Public Transportation, Shopping, Walk/Jog Trails, Public School
Utilities Available for Electric Dryer, Washer Hookup
Roof Type Shingle
Total Parking Spaces 4
Garage No
Building
Lot Description Wooded
Foundation Concrete Perimeter
Sewer Private Sewer
Water Private
Schools
Elementary Schools Burgess
Middle Schools Tantasqua
High Schools Tantasqua
Others
Senior Community false
Acceptable Financing Seller W/Participate
Listing Terms Seller W/Participate
Read Less
Bought with Marita Tasse • RE/MAX Prof Associates



