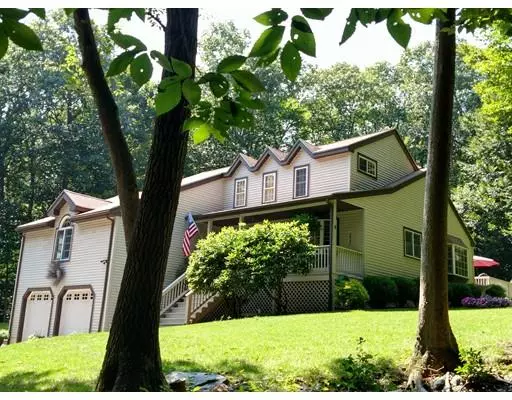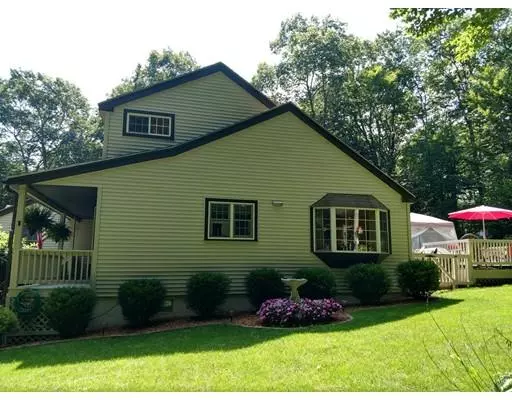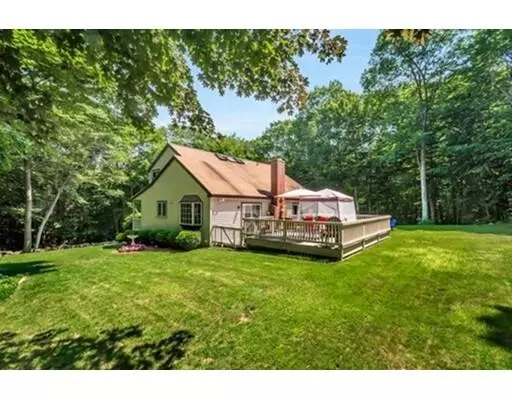For more information regarding the value of a property, please contact us for a free consultation.
6 Stone Ridge Dr Leicester, MA 01524
Want to know what your home might be worth? Contact us for a FREE valuation!

Our team is ready to help you sell your home for the highest possible price ASAP
Key Details
Sold Price $360,000
Property Type Single Family Home
Sub Type Single Family Residence
Listing Status Sold
Purchase Type For Sale
Square Footage 2,040 sqft
Price per Sqft $176
MLS Listing ID 72364852
Sold Date 04/26/19
Style Colonial, Cape
Bedrooms 3
Full Baths 2
Half Baths 1
Year Built 1996
Annual Tax Amount $5,240
Tax Year 2019
Lot Size 1.829 Acres
Acres 1.83
Property Description
Don"t let days on market detour you from seeing this lovely home. Sets back nicely "off the beaten path". Move right in to this tastefully custom designed dream home. Impeccably Maintained... Quality workmanship and spacious design offers you the finest quality of living throughout the home. Cathedral ceiling with generous skylights that overlook the floating walkway and fire placed living room along with a formal dining area. Kitchen offers cherry cabinets and granite counter tops, dining area , and a bow window for sun splashed mornings. Multiple sliders to your beautiful outside sanctuary of solitude throughout the house. Lower level offers many possibilities for what ever your needs may be. Nice paved driveway. Country living... Private road... (A few pot holes) but the town does plow. Seller says "Lets Sell!" Come see this beautiful home!
Location
State MA
County Worcester
Zoning SA
Direction Burncoat /L on Rawson / R on Charles/L on Rocky Hill / 6 Stone ridge on the right
Rooms
Family Room Cathedral Ceiling(s), Flooring - Wood, Exterior Access, Open Floorplan
Basement Full, Interior Entry, Garage Access, Concrete
Primary Bedroom Level First
Dining Room Cathedral Ceiling(s), Flooring - Wood, Window(s) - Bay/Bow/Box
Kitchen Window(s) - Bay/Bow/Box, Countertops - Stone/Granite/Solid
Interior
Interior Features Entrance Foyer, Den
Heating Baseboard, Oil
Cooling None
Flooring Tile, Hardwood
Fireplaces Number 1
Fireplaces Type Living Room
Appliance Range, Dishwasher, Refrigerator
Laundry In Basement
Exterior
Exterior Feature Professional Landscaping
Garage Spaces 2.0
Roof Type Shingle
Total Parking Spaces 10
Garage Yes
Building
Lot Description Wooded, Gentle Sloping, Level
Foundation Concrete Perimeter
Sewer Private Sewer
Water Private
Read Less
Bought with Lori Stanikmas • ERA Key Realty Services- Spenc
GET MORE INFORMATION




