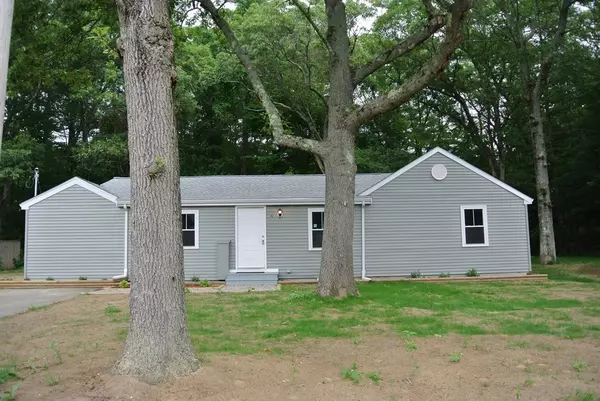For more information regarding the value of a property, please contact us for a free consultation.
4 Indian Trail Pembroke, MA 02359
Want to know what your home might be worth? Contact us for a FREE valuation!

Our team is ready to help you sell your home for the highest possible price ASAP
Key Details
Sold Price $345,000
Property Type Single Family Home
Sub Type Single Family Residence
Listing Status Sold
Purchase Type For Sale
Square Footage 2,392 sqft
Price per Sqft $144
MLS Listing ID 72365740
Sold Date 09/14/18
Style Ranch
Bedrooms 3
Full Baths 1
Year Built 1952
Annual Tax Amount $4,175
Tax Year 2018
Lot Size 0.290 Acres
Acres 0.29
Property Description
Great Price Break! Bring in your offers today! Welcome to Pembroke! Your beautifully renovated home, inside and out is within walking distance to Oldham Pond, where you can enjoy their public beach. Walk into a shiplap mudroom to a completely renovated kitchen with a open floor plan. Kitchen includes a breakfast bar, and brand new stainless steel appliances. Beautiful hardwood floor runs throughout the three spacious bedrooms, dining room, kitchen and refinished bath. Off the kitchen you will find a large family room with wall-to-wall carpet, wood beams and pendant lighting. This home is completed with a spacious finished basement with wall-to wall- carpet. The basement is protected with dry wall moisture guard and french drain system. This house wired with brand new electrical, as well as a high efficiency furnace and central air system. On the outside you will see the roof, vinyl siding, windows, bulkhead and gutters are all brand new. As well as a new septic system.
Location
State MA
County Plymouth
Zoning residentia
Direction From Rt. 14 take left onto Wampatuck St, and right onto Indian Trl. house on left.
Rooms
Family Room Flooring - Wall to Wall Carpet
Basement Full, Finished, Sump Pump, Unfinished
Primary Bedroom Level First
Dining Room Flooring - Wood
Kitchen Flooring - Wood, Countertops - Stone/Granite/Solid, Breakfast Bar / Nook
Interior
Interior Features Closet, Mud Room, Bonus Room
Heating Central
Cooling Central Air, None
Flooring Carpet, Hardwood, Flooring - Wood, Flooring - Wall to Wall Carpet
Appliance Range, Dishwasher, Refrigerator, Oil Water Heater, Utility Connections for Electric Range, Utility Connections for Electric Oven, Utility Connections for Electric Dryer
Laundry Washer Hookup
Exterior
Community Features Public Transportation, Shopping, Park, Walk/Jog Trails, Medical Facility, Laundromat, House of Worship, Public School
Utilities Available for Electric Range, for Electric Oven, for Electric Dryer, Washer Hookup
Waterfront Description Beach Front, Lake/Pond, 0 to 1/10 Mile To Beach, Beach Ownership(Public)
Roof Type Shingle
Total Parking Spaces 2
Garage No
Building
Lot Description Corner Lot, Wooded, Level
Foundation Concrete Perimeter
Sewer Private Sewer
Water Public
Architectural Style Ranch
Schools
Elementary Schools Hobomock Elemen
Middle Schools Pembroke Commun
High Schools Pembroke H.S
Read Less
Bought with Pamela Molinari • D. M. Greene Realty



