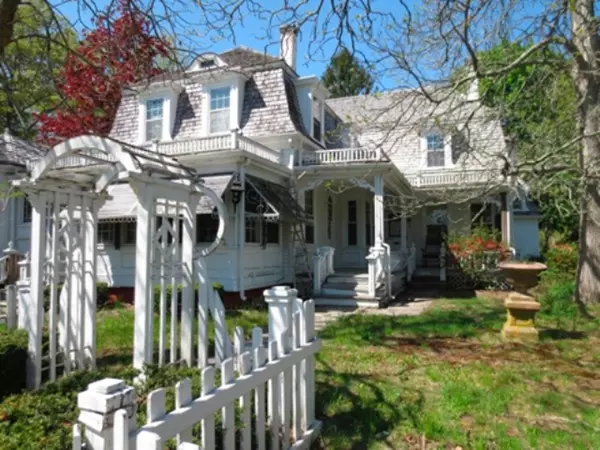For more information regarding the value of a property, please contact us for a free consultation.
801 Main St. Wareham, MA 02571
Want to know what your home might be worth? Contact us for a FREE valuation!

Our team is ready to help you sell your home for the highest possible price ASAP
Key Details
Sold Price $215,000
Property Type Single Family Home
Sub Type Single Family Residence
Listing Status Sold
Purchase Type For Sale
Square Footage 2,212 sqft
Price per Sqft $97
MLS Listing ID 72366523
Sold Date 11/30/18
Style Colonial
Bedrooms 4
Full Baths 1
HOA Y/N false
Year Built 1890
Annual Tax Amount $3,220
Tax Year 2018
Property Description
Beautiful historic property with its spacious floor plan has a walk in pantry, gas cooking, and hardwood flooring throughout dining room, living room and office. Create perfect settings with the versatile floor plan and space for the entire family. First floor bath and separate laundry room. There is a detached Carriage house with a wood stove, a Carport, Trellises and a one car garage used for landscape equipment. There is a newer heating system, oil tank, and newer water pipes for the kitchen and bathroom. Relax on the rocking chair front porch or entertain in your back yard with its amazing, private setting. Ideal location with plenty of parking and walking distance to the many nearby shops , restaurants & easy access to beaches, golf and highways. The character remains with the many built ins and the stain glass throughout . Bring back the brilliance in this home with all of its old world charm you don't often find. Price reflects improvements needed.
Location
State MA
County Plymouth
Area West Wareham
Zoning mr30
Direction Main St. past the Decas School , under the bridge. Property on right.
Rooms
Basement Partial, Interior Entry, Garage Access
Primary Bedroom Level Second
Kitchen Ceiling Fan(s), Closet, Dining Area, Pantry
Interior
Interior Features Home Office, Sitting Room
Heating Hot Water, Oil
Cooling None
Flooring Vinyl, Hardwood
Fireplaces Number 2
Fireplaces Type Wood / Coal / Pellet Stove
Appliance Electric Water Heater, Utility Connections for Gas Range, Utility Connections for Electric Dryer
Laundry Main Level, Exterior Access, First Floor, Washer Hookup
Exterior
Exterior Feature Rain Gutters, Storage
Community Features Shopping, Golf, Highway Access, Public School
Utilities Available for Gas Range, for Electric Dryer, Washer Hookup
Waterfront Description Beach Front, Bay, Ocean, Beach Ownership(Public)
Roof Type Shingle, Wood
Total Parking Spaces 7
Garage Yes
Building
Lot Description Level
Foundation Stone
Sewer Private Sewer
Water Public
Others
Senior Community false
Read Less
Bought with Delaney Footit • Conway - Bridgewater



