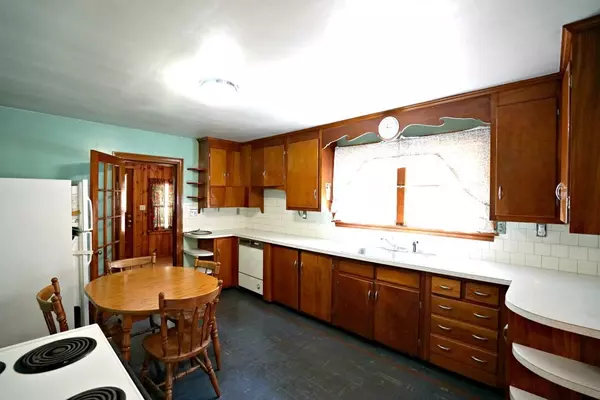For more information regarding the value of a property, please contact us for a free consultation.
86 Merriam District Oxford, MA 01537
Want to know what your home might be worth? Contact us for a FREE valuation!

Our team is ready to help you sell your home for the highest possible price ASAP
Key Details
Sold Price $239,000
Property Type Single Family Home
Sub Type Single Family Residence
Listing Status Sold
Purchase Type For Sale
Square Footage 1,524 sqft
Price per Sqft $156
MLS Listing ID 72366616
Sold Date 10/05/18
Style Cape
Bedrooms 4
Full Baths 1
HOA Y/N false
Year Built 1947
Annual Tax Amount $3,682
Tax Year 2018
Lot Size 3.080 Acres
Acres 3.08
Property Description
First time ever For Sale! 3 acres of a stunning, private lot sets the stage. Built in 1947 from lumber cleared from lot, this CapeCod home features a traditional layout with an oversized kitchen, living room, dining room and 2 bedrooms on the first floor. 2 more big bedrooms upstairs & plenty of storage in the eaves. The eat-in kitchen is notable for it's early mid-20th century original cabinets and arched doorways. The dining room has an oak floor in wonderful condition as well as a cherry built-in hutch. Sure, you might want to change the paint and wallpaper – but who doesn't want to add a personal touch to a new home? Plenty of storage on site between the basement, garage, carport and oversized shed. Amazing yard - the wooded back has paths and old trees, the garden options are endless. This gem is located close to Rts 56, 20 and 12 with easy access to 290 and 90 and about an hour to Providence, Hartford or Boston. This is what you see in your mind when you dream of home.
Location
State MA
County Worcester
Zoning R2
Direction Rte 56 to Merriam District - Last House on Right. OR Across from Pine Ridge GC - 1st House on LEFT
Rooms
Basement Full, Walk-Out Access, Interior Entry, Garage Access, Sump Pump
Primary Bedroom Level First
Dining Room Closet/Cabinets - Custom Built, Flooring - Hardwood
Kitchen Flooring - Vinyl, Country Kitchen
Interior
Interior Features Den, Sun Room
Heating Forced Air, Oil
Cooling None
Flooring Tile, Vinyl, Carpet, Hardwood
Appliance Range, Refrigerator, Washer, Electric Water Heater, Tank Water Heater, Utility Connections for Electric Range, Utility Connections for Electric Dryer
Exterior
Exterior Feature Storage
Garage Spaces 1.0
Community Features Walk/Jog Trails, Golf, House of Worship, Public School
Utilities Available for Electric Range, for Electric Dryer
Roof Type Shingle
Total Parking Spaces 6
Garage Yes
Building
Lot Description Wooded, Cleared
Foundation Stone
Sewer Private Sewer
Water Private
Schools
Elementary Schools Varies
Middle Schools Oms
High Schools Ohs/Bay Path
Others
Senior Community false
Acceptable Financing Contract
Listing Terms Contract
Read Less
Bought with Charles Cronin • RE/MAX Prof Associates



