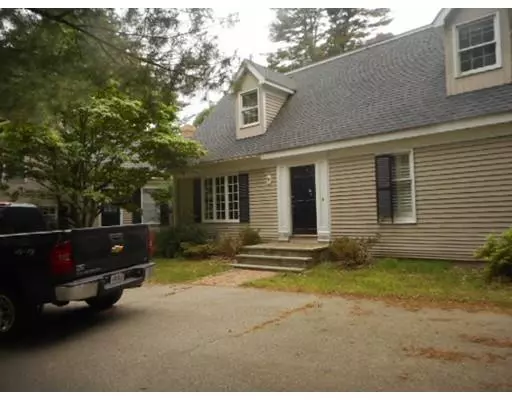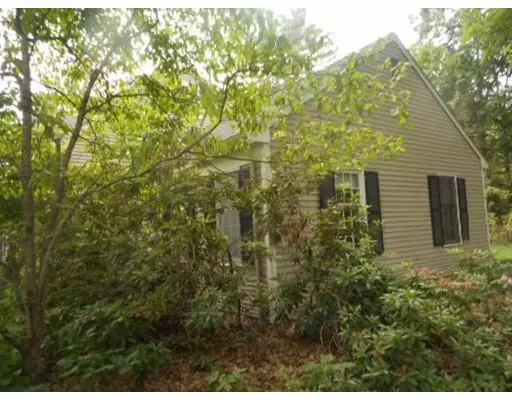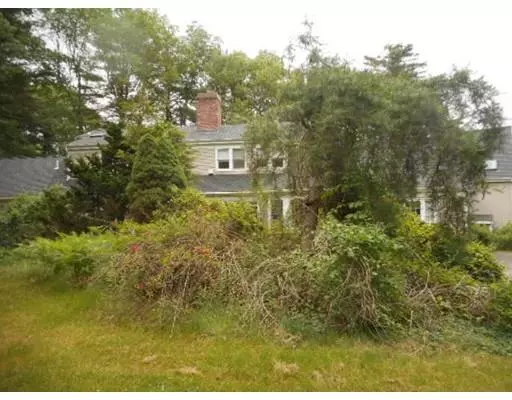For more information regarding the value of a property, please contact us for a free consultation.
23 Tubwreck Dr Dover, MA 02030
Want to know what your home might be worth? Contact us for a FREE valuation!

Our team is ready to help you sell your home for the highest possible price ASAP
Key Details
Sold Price $1,077,000
Property Type Single Family Home
Sub Type Single Family Residence
Listing Status Sold
Purchase Type For Sale
Square Footage 4,977 sqft
Price per Sqft $216
MLS Listing ID 72366791
Sold Date 01/15/19
Style Cape
Bedrooms 5
Full Baths 3
Half Baths 2
Year Built 1968
Annual Tax Amount $23,147
Tax Year 2018
Lot Size 2.290 Acres
Acres 2.29
Property Description
Spacious and gracious rambling cape in the heart of Tubwreck Estates. Magnificent 2.3 acre lot priv and level lot with circular drive accents this charming home. Gourmet kitchen cathedral fireplace great room separate media room. 1st flr master ste state of the art bathroom trey ceiling. Finished lower level three car garage. An open lrg deck overlooks the priv yard. ALL Copper has been removed and some work is needed The seller prefers and strongly suggests offers to be submitted by the buyer's agent using the online offer management system via the link below in firm remarks. A technology fee of $150.00 will apply only if a cooperating broker elects to use the website and their offer is accepted. The buyer is responsible for smoke cert and all finals. Employees and family members residing with employees of JPMorgan Chase Bank, N.A, its affiliates or subsidiaries are strictly prohibited from directly or indirectly purchasing any property owned by JPMorgan Chase Bank, N.A
Location
State MA
County Norfolk
Zoning R2
Direction Walpole St. to Shady Lane to right on Tubwreck
Rooms
Basement Finished, Interior Entry
Primary Bedroom Level First
Interior
Interior Features Home Office, Media Room, Den
Heating Forced Air, Oil
Cooling Central Air
Flooring Wood, Tile
Fireplaces Number 2
Appliance Oil Water Heater
Laundry First Floor
Exterior
Exterior Feature Sprinkler System
Garage Spaces 3.0
Community Features Public Transportation, Shopping, Tennis Court(s), Walk/Jog Trails, Stable(s), Medical Facility, Highway Access, House of Worship, Public School
Roof Type Shingle
Total Parking Spaces 5
Garage Yes
Building
Foundation Concrete Perimeter
Sewer Private Sewer
Water Private
Others
Special Listing Condition Real Estate Owned
Read Less
Bought with Jared Parker • Benoit Mizner Simon & Co. - Wellesley - Central St



