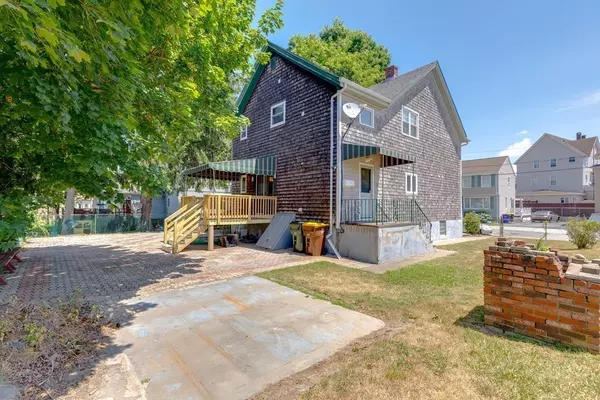For more information regarding the value of a property, please contact us for a free consultation.
53 Buckley St Fall River, MA 02723
Want to know what your home might be worth? Contact us for a FREE valuation!

Our team is ready to help you sell your home for the highest possible price ASAP
Key Details
Sold Price $242,000
Property Type Single Family Home
Sub Type Single Family Residence
Listing Status Sold
Purchase Type For Sale
Square Footage 1,759 sqft
Price per Sqft $137
MLS Listing ID 72367055
Sold Date 09/10/18
Style Colonial, Contemporary
Bedrooms 3
Full Baths 2
HOA Y/N false
Year Built 1930
Annual Tax Amount $2,874
Tax Year 2018
Lot Size 4,791 Sqft
Acres 0.11
Property Description
Welcome Home! Can you see yourself walking into this bright, spacious, completely renovated 3-bedrooms, 2-bath home? That's right! This home is turnkey ready with a new deck, finished hardwood floors, new kitchen appliances, plenty of kitchen cabinets and closets for storage, central A/C, and the list goes on! Located on a nice quiet street and within walking distance of Lafayette Park you surely don't want to miss out on this property! First level features a large living room, separate dining room, large kitchen, and a full bath. From the kitchen, you can walk out onto your new deck and watch the sunset. Walk up to the 2nd level and step right into the open family room area. With the laundry room located on the same level as the 3 bedrooms, doing laundry becomes a little less of a chore. And don't forget about the large 2nd bathroom! If this home sounds great to you on paper, just wait till you see it in person! Stop by and check out today! BEST AND HIGHEST DUE BY 10A ON MON, 8/6.
Location
State MA
County Bristol
Zoning G
Direction Off Eastern Ave - Use GPS
Rooms
Family Room Ceiling Fan(s)
Basement Full, Interior Entry, Bulkhead, Unfinished
Primary Bedroom Level Second
Dining Room Ceiling Fan(s), Flooring - Hardwood
Kitchen Ceiling Fan(s), Closet, Flooring - Vinyl, Balcony / Deck, Countertops - Stone/Granite/Solid, Breakfast Bar / Nook, Exterior Access, Stainless Steel Appliances
Interior
Interior Features Central Vacuum
Heating Baseboard, Natural Gas
Cooling Central Air
Flooring Wood, Tile, Vinyl, Carpet
Appliance Dishwasher, Microwave, Refrigerator, ENERGY STAR Qualified Dryer, ENERGY STAR Qualified Washer, Washer/Dryer, Vacuum System, Gas Water Heater
Laundry Laundry Closet, Second Floor
Exterior
Fence Fenced/Enclosed, Fenced
Community Features Public Transportation, Shopping, Pool, Tennis Court(s), Park, Walk/Jog Trails, Medical Facility, Laundromat, Conservation Area, Highway Access, House of Worship, Public School
Roof Type Shingle
Total Parking Spaces 2
Garage No
Building
Foundation Stone
Sewer Public Sewer
Water Public
Architectural Style Colonial, Contemporary
Schools
Elementary Schools Samual Watson
Middle Schools Edmond Talbot
High Schools Diman Reg Voc
Others
Senior Community false
Acceptable Financing Contract
Listing Terms Contract
Read Less
Bought with Holly McCombs • RE/MAX Right Choice



