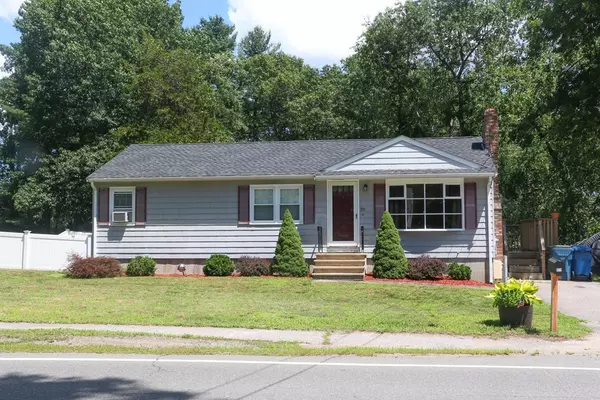For more information regarding the value of a property, please contact us for a free consultation.
571 South St Tewksbury, MA 01876
Want to know what your home might be worth? Contact us for a FREE valuation!

Our team is ready to help you sell your home for the highest possible price ASAP
Key Details
Sold Price $365,000
Property Type Single Family Home
Sub Type Single Family Residence
Listing Status Sold
Purchase Type For Sale
Square Footage 1,008 sqft
Price per Sqft $362
MLS Listing ID 72367311
Sold Date 09/28/18
Style Ranch
Bedrooms 3
Full Baths 1
HOA Y/N false
Year Built 1967
Annual Tax Amount $4,600
Tax Year 2018
Lot Size 0.280 Acres
Acres 0.28
Property Description
WELCOME HOME TO 571 SOUTH ST! This home offers an open-concept kitchen and dining room, with exterior door leading to side deck that is ideal for entertaining. This corner lot property offers easy parking and large, fenced in backyard-- with a friendly private setting. There is ample room in this yard to setup your own backyard get away. A perfect Ranch Home for single floor living which is easily accessible from main highway. Basement contains plenty of space for Laundry Area, Storage or just additional living area. All new Kitchen Appliances. Located just minutes to I-93, and plenty of shops and restaurants. This won't last. .. don't miss out! OH Saturday 7/28 12PM-2PM and Sunday 7/29 12PM-2PM
Location
State MA
County Middlesex
Area Tewksbury Junction
Zoning RG
Direction South street short distance from Route 93; either the Route 125 or Route 62 Exits to Salem to South
Rooms
Basement Full, Interior Entry, Concrete, Unfinished
Primary Bedroom Level First
Kitchen Closet, Flooring - Vinyl, Dining Area, Deck - Exterior, Exterior Access, Open Floorplan
Interior
Heating Baseboard
Cooling None
Flooring Wood, Vinyl
Fireplaces Number 1
Fireplaces Type Living Room
Appliance Range, Dishwasher, Microwave, Refrigerator, Washer, Dryer, Gas Water Heater, Utility Connections for Gas Range, Utility Connections for Gas Oven, Utility Connections for Gas Dryer
Laundry In Basement
Exterior
Fence Fenced
Community Features Shopping, Highway Access
Utilities Available for Gas Range, for Gas Oven, for Gas Dryer
Roof Type Shingle
Total Parking Spaces 6
Garage No
Building
Lot Description Corner Lot
Foundation Concrete Perimeter
Sewer Private Sewer
Water Public
Architectural Style Ranch
Schools
Elementary Schools Louise Davy
Middle Schools John W. Wynn
High Schools Memorial High
Others
Senior Community false
Read Less
Bought with Stephen DiBlasi • Coldwell Banker Residential Brokerage - Westford



