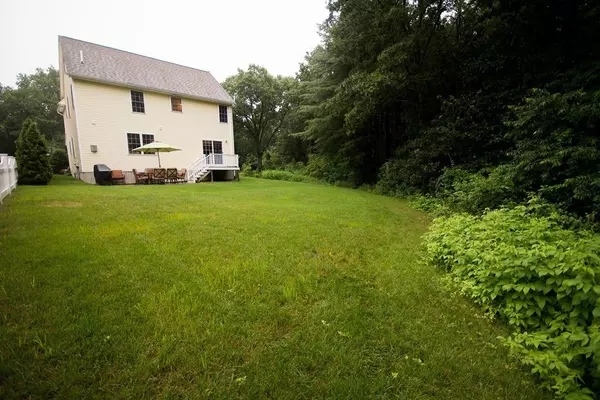For more information regarding the value of a property, please contact us for a free consultation.
91 Katie Way Tewksbury, MA 01876
Want to know what your home might be worth? Contact us for a FREE valuation!

Our team is ready to help you sell your home for the highest possible price ASAP
Key Details
Sold Price $535,000
Property Type Single Family Home
Sub Type Single Family Residence
Listing Status Sold
Purchase Type For Sale
Square Footage 2,300 sqft
Price per Sqft $232
MLS Listing ID 72367371
Sold Date 09/12/18
Style Colonial
Bedrooms 3
Full Baths 2
Half Baths 1
HOA Y/N false
Year Built 2007
Annual Tax Amount $6,721
Tax Year 2018
Lot Size 5,227 Sqft
Acres 0.12
Property Description
This beautiful young colonial offers Seven large rooms starting with a spacious eat-in Kitchen w/granite and beautiful cabinets, dinning area and sliders to deck/back yard. gorgeous living room with gas fireplace and lovely open foyer, gleaming hardwood floors. Master bedroom features private bath with custom walk-in closet, second bath with laundry, two additional bedrooms.plus a private office. full walk-up attic for storage or future expansion. Owens Corning finished basement with additional storage, 2 zone Heating and Air, , central air, irrigation system, security system. Off the kitchen is the entrance to the 2 car garage, right at the end of the cul de sac with tree lined back yard. House comes with a 13kW 40400 Series GE Whole house gas powered stand by generator. Easy access to routes 93, 495, 3 & 38. Just move in to this wonderful home ! Open House July 28th and 29th from 11am-1pm
Location
State MA
County Middlesex
Zoning HI
Direction Off Livingston St.
Rooms
Family Room Flooring - Wall to Wall Carpet, Exterior Access, Open Floorplan, Recessed Lighting
Basement Full, Finished, Interior Entry, Bulkhead
Primary Bedroom Level Second
Kitchen Flooring - Stone/Ceramic Tile, Dining Area, Countertops - Stone/Granite/Solid
Interior
Interior Features Office
Heating Central, Forced Air, Natural Gas
Cooling Central Air
Flooring Tile, Carpet, Hardwood, Flooring - Wall to Wall Carpet
Fireplaces Number 1
Fireplaces Type Living Room
Appliance Range, Dishwasher, Disposal, Microwave, Refrigerator, Washer, Dryer, Gas Water Heater, Utility Connections for Gas Range, Utility Connections for Electric Dryer
Laundry Bathroom - Full, Flooring - Stone/Ceramic Tile, Second Floor, Washer Hookup
Exterior
Garage Spaces 2.0
Community Features Shopping, Park, Golf, Highway Access, Public School
Utilities Available for Gas Range, for Electric Dryer, Washer Hookup
Roof Type Shingle
Total Parking Spaces 2
Garage Yes
Building
Lot Description Level
Foundation Concrete Perimeter
Sewer Public Sewer
Water Public
Architectural Style Colonial
Read Less
Bought with Soula Spaziani • Coldwell Banker Residential Brokerage - Chelmsford



