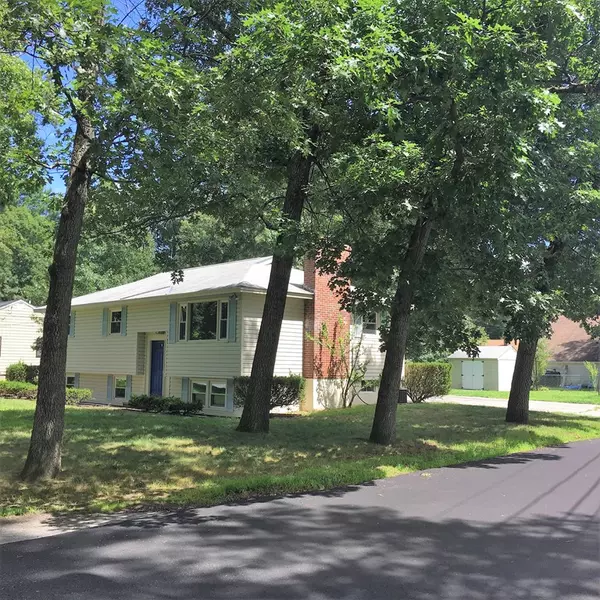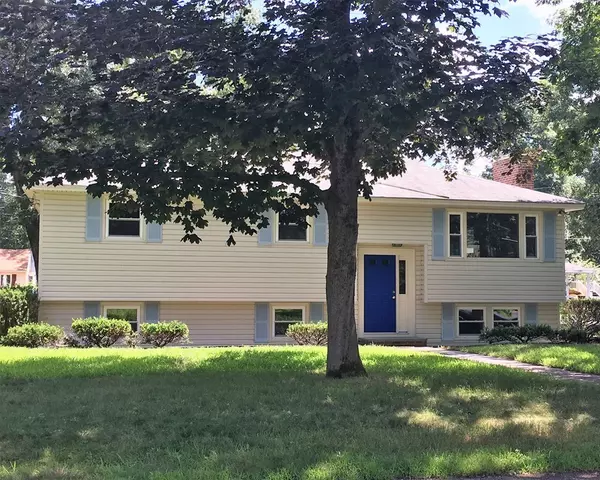For more information regarding the value of a property, please contact us for a free consultation.
1 Myrtle Avenue Westford, MA 01886
Want to know what your home might be worth? Contact us for a FREE valuation!

Our team is ready to help you sell your home for the highest possible price ASAP
Key Details
Sold Price $435,000
Property Type Single Family Home
Sub Type Single Family Residence
Listing Status Sold
Purchase Type For Sale
Square Footage 1,640 sqft
Price per Sqft $265
MLS Listing ID 72369343
Sold Date 08/30/18
Bedrooms 3
Full Baths 1
Half Baths 1
HOA Y/N false
Year Built 1966
Annual Tax Amount $4,743
Tax Year 2018
Lot Size 0.310 Acres
Acres 0.31
Property Description
Excellent move in ready three plus bedroom, 1.5 bath home in a desirable Nabnasset neighborhood. Walking distance to Nabnasset Lake public and association beaches and Ronan McElligott Park. This home's interior has been recently renovated with updated bathrooms, refinished hardwood flooring and paint. All interior doors have been replaced along with light fixtures. The house has central air and is generator ready with generator to be included in sale. The first floor features an open concept living/dining/kitchen that is sure to please. A master bedroom with two large closets and half bath, two additional bedrooms and full bath complete the first floor. The lower level boasts a large family/media room and quiet home office space or 4th bedroom. New septic system installed in June. Westford's easy access to Routes 3 and 495 along with it's highly rated school system make this the perfect place to call home.
Location
State MA
County Middlesex
Area Nabnasset
Zoning Res
Direction Plain Road to Williams Avenue to Myrtle Avenue or Oak Hill Road to Myrtle Avenue
Rooms
Family Room Ceiling Fan(s), Flooring - Wall to Wall Carpet
Basement Full, Partially Finished
Primary Bedroom Level First
Dining Room Flooring - Hardwood, Open Floorplan
Kitchen Flooring - Laminate, Open Floorplan, Recessed Lighting, Gas Stove
Interior
Interior Features Home Office
Heating Forced Air, Natural Gas
Cooling Central Air
Flooring Vinyl, Carpet, Hardwood, Flooring - Wall to Wall Carpet
Fireplaces Number 1
Fireplaces Type Living Room
Appliance Range, Dishwasher, Microwave, Refrigerator, Washer, Dryer, Utility Connections for Gas Range, Utility Connections for Gas Oven, Utility Connections for Electric Dryer
Laundry Washer Hookup
Exterior
Exterior Feature Storage
Community Features Shopping, Walk/Jog Trails, Golf, Conservation Area, Public School
Utilities Available for Gas Range, for Gas Oven, for Electric Dryer, Washer Hookup
Waterfront Description Beach Front, Lake/Pond, 3/10 to 1/2 Mile To Beach, Beach Ownership(Public,Association)
Roof Type Shingle
Total Parking Spaces 4
Garage No
Building
Lot Description Corner Lot, Level
Foundation Concrete Perimeter
Sewer Private Sewer
Water Public
Schools
Elementary Schools Nabnasset/Abbot
Middle Schools Stony Brook
High Schools Westfordacademy
Read Less
Bought with Reliable Results Team • LAER Realty Partners



