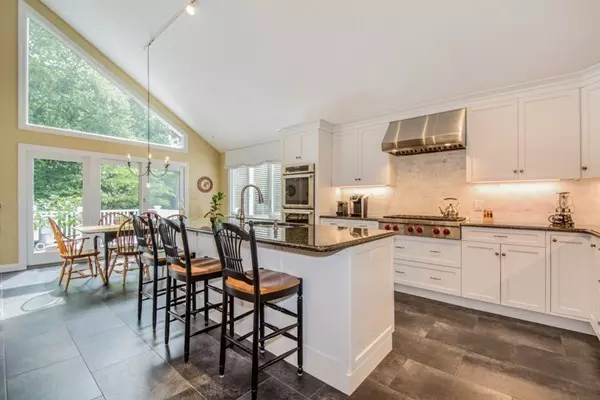For more information regarding the value of a property, please contact us for a free consultation.
1 Atherton Lane Milton, MA 02186
Want to know what your home might be worth? Contact us for a FREE valuation!

Our team is ready to help you sell your home for the highest possible price ASAP
Key Details
Sold Price $1,250,000
Property Type Single Family Home
Sub Type Single Family Residence
Listing Status Sold
Purchase Type For Sale
Square Footage 3,788 sqft
Price per Sqft $329
Subdivision Emerson Woods
MLS Listing ID 72371056
Sold Date 10/22/18
Style Colonial, Contemporary
Bedrooms 4
Full Baths 2
Half Baths 1
Year Built 1985
Annual Tax Amount $15,025
Tax Year 2018
Lot Size 1.110 Acres
Acres 1.11
Property Description
OPEN HOUSE CANCELLED - OFFER ACCEPTED. #1 Atherton Lane is stunning, spacious and offers all the amenities you desire with nothing to do…just move in and enjoy the picturesque surroundings. Open to the family room, the stylish chef's eat-in-kitchen features a fireplace, top of the line appliances, center island & granite counter tops. The open floor plan design is ideal for today's living and perfect for formal or casual entertaining. A dreamy master bedroom with spa-like bath and walk in closet. Front & back staircases, finished lower level, 2nd floor laundry, central AC, central vacuum, custom shutters and shades are a few additional features in this meticulous, sun-splashed, tastefully renovated 4 bedroom home. Tucked away on a cul de sac in one of Milton's most desirable neighborhoods, 1 Atherton Lane boasts beautiful mature plantings, gardens & stone walls. Easy access to Boston, major highways, train, medical centers, universities and all that Milton has to offer.
Location
State MA
County Norfolk
Zoning RA
Direction Mingo to Atherton Street to Atherton Lane or Woodland to Atherton Street to Atherton Lane
Rooms
Family Room Flooring - Wood, Balcony / Deck, Slider
Basement Partially Finished, Sump Pump
Primary Bedroom Level Second
Dining Room Flooring - Wood
Kitchen Flooring - Stone/Ceramic Tile, Dining Area, Countertops - Stone/Granite/Solid, Cabinets - Upgraded, Deck - Exterior, Recessed Lighting, Remodeled, Slider
Interior
Interior Features Home Office, Play Room, Wine Cellar
Heating Radiant, Oil
Cooling Central Air
Flooring Flooring - Wood, Flooring - Wall to Wall Carpet, Flooring - Stone/Ceramic Tile
Fireplaces Number 2
Fireplaces Type Family Room, Kitchen
Laundry Flooring - Stone/Ceramic Tile, Second Floor
Exterior
Exterior Feature Professional Landscaping, Sprinkler System, Stone Wall
Garage Spaces 2.0
Community Features Public Transportation, Shopping, Walk/Jog Trails, Stable(s), Golf, Medical Facility, Bike Path, Conservation Area, Highway Access, House of Worship, Private School, Public School, T-Station, University
View Y/N Yes
View Scenic View(s)
Roof Type Shingle
Total Parking Spaces 4
Garage Yes
Building
Lot Description Cul-De-Sac
Foundation Concrete Perimeter
Sewer Public Sewer
Water Public
Read Less
Bought with Steve Rankin • RE/MAX Destiny



