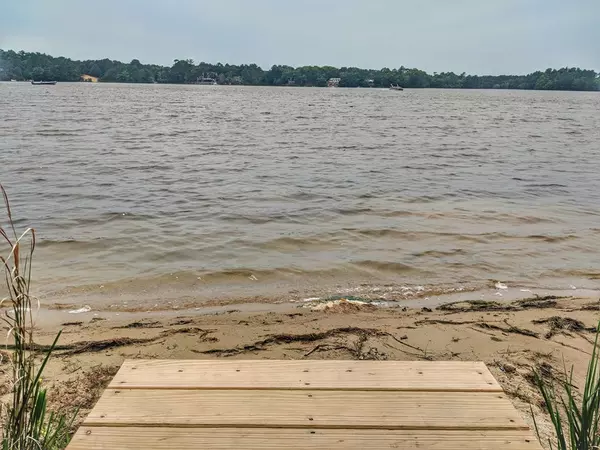For more information regarding the value of a property, please contact us for a free consultation.
8 Sunset Blvd Wareham, MA 02538
Want to know what your home might be worth? Contact us for a FREE valuation!

Our team is ready to help you sell your home for the highest possible price ASAP
Key Details
Sold Price $329,900
Property Type Single Family Home
Sub Type Single Family Residence
Listing Status Sold
Purchase Type For Sale
Square Footage 1,796 sqft
Price per Sqft $183
MLS Listing ID 72371105
Sold Date 09/04/18
Style Ranch
Bedrooms 3
Full Baths 2
Year Built 1976
Annual Tax Amount $3,835
Tax Year 2018
Lot Size 0.280 Acres
Acres 0.28
Property Description
Direct WATERFRONT on fully recreational Glen Charlie Pond! NO FLOOD INSURANCE! Great pond for swimming,boating, jet skis,kayaking, fishing or just soaking up the sun! Whether you are a first time buyer, retiree, downsizing or looking for a tranquil get-a-way,you don't want to miss this opportunity! Beautiful spot in every season!The main floor has a bright open floor plan & boasts 3 bdrms, full bath,fireplace,cathedral ceilings,newer kitchen,dining area & double sliders that open up to a huge deck making entertaining a breeze!The fully finished basement has a huge living/game room, 2 'bedrooms', full bath w/laundry,kitchen counter & sink,fireplace, storage/utility area and 2 sliders that walk out to a large covered patio area surrounded by tall trees. Great potential for an in-law,teen suite or rental opportunity.Awesome location close to hwys,bridges,shopping & restaurants.1 hr to BOS/RI.Waterfronts are hard to find,don't let this one 'float away'.
Location
State MA
County Plymouth
Zoning R130
Direction Glen Charlie L Plymouth Ave, L Churbuck, stay straight, house on corner of Glen/Sunset
Rooms
Family Room Wet Bar, Exterior Access, Open Floorplan, Slider
Basement Full, Finished, Walk-Out Access
Primary Bedroom Level Main
Dining Room Cathedral Ceiling(s), Ceiling Fan(s), Deck - Exterior, Exterior Access, Open Floorplan, Remodeled, Slider
Kitchen Dining Area, Kitchen Island, Breakfast Bar / Nook, Exterior Access, Open Floorplan, Slider
Interior
Heating Baseboard, Oil
Cooling None
Fireplaces Number 2
Fireplaces Type Living Room
Appliance Range, Refrigerator, Washer, Dryer
Laundry Bathroom - Full, In Basement
Exterior
Exterior Feature Storage, Other
Community Features Public Transportation, Park, Highway Access
Waterfront Description Waterfront, Beach Front, Lake, Pond, Frontage, Access, Direct Access, Beach Access, Lake/Pond, Direct Access, Frontage, Walk to, 0 to 1/10 Mile To Beach
View Y/N Yes
View Scenic View(s)
Total Parking Spaces 8
Garage No
Building
Lot Description Corner Lot, Wooded
Foundation Concrete Perimeter
Sewer Private Sewer
Water Public
Read Less
Bought with Deborah Scanlon • Conway - Norton



