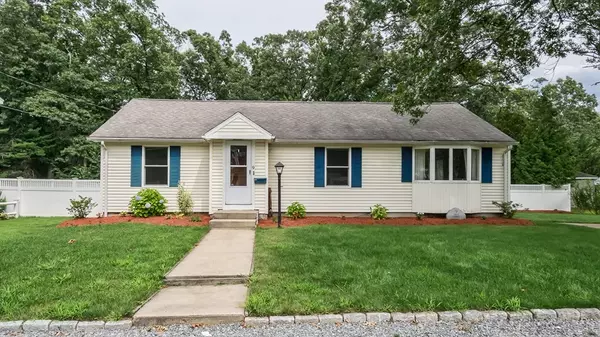For more information regarding the value of a property, please contact us for a free consultation.
9 Amos Street Tewksbury, MA 01876
Want to know what your home might be worth? Contact us for a FREE valuation!

Our team is ready to help you sell your home for the highest possible price ASAP
Key Details
Sold Price $440,000
Property Type Single Family Home
Sub Type Single Family Residence
Listing Status Sold
Purchase Type For Sale
Square Footage 1,200 sqft
Price per Sqft $366
MLS Listing ID 72371567
Sold Date 09/20/18
Style Ranch
Bedrooms 2
Full Baths 2
HOA Y/N false
Year Built 1950
Annual Tax Amount $538,742
Tax Year 2018
Lot Size 10,018 Sqft
Acres 0.23
Property Description
Sun 8/5 2:15-3:30 YOUR SEARCH HAS ENDED WHEN YOU SEE THIS STUNNING RENOVATED HOME!! Located on a tree lined wonderful neighborhood location is this meticulous, sparkling, bright & sunny showcase of a property. Whether you're downsizing and can't find the quality of your next home or just starting out....don't miss this home. Fabulously & thoughtfully renovated throughout. The kitchen & dining room are a show stopper! Upgraded cherry cabinets, offset by a white island & striking entertainment/bar area. Extra lg vaulted famrm is open to the kitchen offering a great layout for family time or entertaining. Not only is the MBR large, but offers a beautiful vaulted skylight tiled bathroom. 2nd bedroom is nicely sized as well and another fully renovated main bathroom. Hdwd flooring thruout the home & tremendous amount of windows let the sun shine in. There is a staircase to an unfinished wlk-up small attic. Fenced, level beautiful backyard w/oversized deck & large drvwy. Gas on street.
Location
State MA
County Middlesex
Zoning Res
Direction Shawsheen St to Amos St (Road work on Shawsheen St may want to take Whipple Rd to Shawsheen)
Rooms
Family Room Cathedral Ceiling(s), Ceiling Fan(s), Flooring - Hardwood, Cable Hookup, Deck - Exterior, Recessed Lighting
Basement Full, Interior Entry, Bulkhead, Concrete
Primary Bedroom Level First
Dining Room Flooring - Hardwood, Recessed Lighting
Kitchen Flooring - Hardwood, Dining Area, Countertops - Stone/Granite/Solid, Kitchen Island, Open Floorplan, Recessed Lighting, Remodeled, Stainless Steel Appliances
Interior
Heating Forced Air
Cooling Central Air
Flooring Tile, Hardwood
Appliance Range, Dishwasher, Disposal, Microwave, Tank Water Heater, Utility Connections for Electric Range, Utility Connections for Electric Dryer
Laundry In Basement
Exterior
Exterior Feature Rain Gutters, Storage
Fence Fenced/Enclosed, Fenced
Community Features Shopping, Park, Golf, Laundromat, Highway Access, Public School
Utilities Available for Electric Range, for Electric Dryer
Roof Type Shingle
Total Parking Spaces 4
Garage No
Building
Lot Description Cleared
Foundation Concrete Perimeter
Sewer Public Sewer
Water Public
Architectural Style Ranch
Others
Senior Community false
Read Less
Bought with Angie Sciarappa • North Star Realtors LLC



