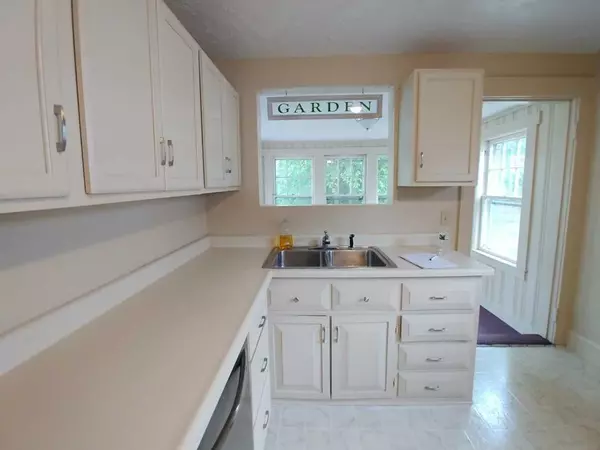For more information regarding the value of a property, please contact us for a free consultation.
84 Concord Street Athol, MA 01331
Want to know what your home might be worth? Contact us for a FREE valuation!

Our team is ready to help you sell your home for the highest possible price ASAP
Key Details
Sold Price $133,900
Property Type Single Family Home
Sub Type Single Family Residence
Listing Status Sold
Purchase Type For Sale
Square Footage 1,296 sqft
Price per Sqft $103
MLS Listing ID 72372262
Sold Date 10/12/18
Style Cape
Bedrooms 4
Full Baths 1
Year Built 1945
Annual Tax Amount $1,984
Tax Year 2018
Lot Size 3,049 Sqft
Acres 0.07
Property Description
This 4 bedroom 1 bath Cape is clean and freshly painted . First floor hosts; A bright sunny eat in kitchen, stainless steel appliances. It's hard to miss the gleaming hardwood floors through out the living room and the two bedrooms on the first floor. The upper level has two more bedrooms with plenty of storage. If you need more space the lower level has an additional room . Enjoy the enclosed porch, or step outside to the sitting area.If yard word is not for you, this is the perfect place to call home.Shopping, schools, hospital and highway access are all nearby.. Call today to schedule a showing.
Location
State MA
County Worcester
Zoning Res
Direction Off School Street
Rooms
Basement Full, Interior Entry, Bulkhead
Primary Bedroom Level Main
Kitchen Ceiling Fan(s), Flooring - Vinyl, Stainless Steel Appliances
Interior
Heating Baseboard, Oil
Cooling None
Flooring Tile, Vinyl, Carpet, Hardwood
Appliance Range, Dishwasher, Microwave, Refrigerator, Oil Water Heater, Utility Connections for Electric Range, Utility Connections for Electric Oven, Utility Connections for Electric Dryer
Laundry In Basement, Washer Hookup
Exterior
Community Features Public Transportation, Shopping, Golf, Medical Facility, Highway Access, House of Worship, Public School, Sidewalks
Utilities Available for Electric Range, for Electric Oven, for Electric Dryer, Washer Hookup
Roof Type Shingle
Total Parking Spaces 2
Garage No
Building
Foundation Block
Sewer Public Sewer
Water Public
Schools
Middle Schools A/R Middle
High Schools A/R Regional
Read Less
Bought with Penny Lee • Morin Real Estate
GET MORE INFORMATION




