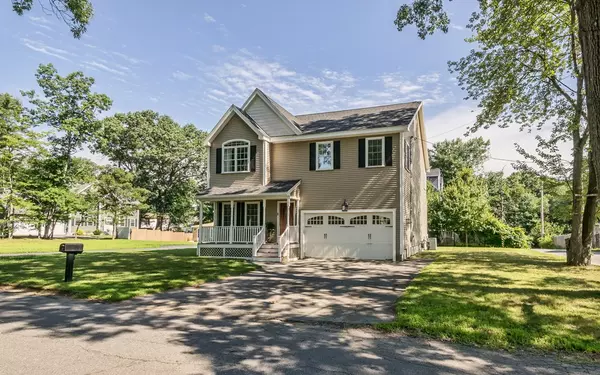For more information regarding the value of a property, please contact us for a free consultation.
8 Bell Rd Tewksbury, MA 01876
Want to know what your home might be worth? Contact us for a FREE valuation!

Our team is ready to help you sell your home for the highest possible price ASAP
Key Details
Sold Price $580,000
Property Type Single Family Home
Sub Type Single Family Residence
Listing Status Sold
Purchase Type For Sale
Square Footage 2,518 sqft
Price per Sqft $230
MLS Listing ID 72372478
Sold Date 10/19/18
Style Colonial
Bedrooms 4
Full Baths 2
Half Baths 1
HOA Y/N false
Year Built 2008
Annual Tax Amount $7,182
Tax Year 2018
Lot Size 9,583 Sqft
Acres 0.22
Property Description
THIS YOUNG COLONIAL WITH FARMERS PORCH IS BRIGHT AND INVITING OFFERING LARGE ROOMS WITH NEARLY 9' CEILINGS! Beautiful kitchen boasts cherry cabinets, large island, ss appliances and dining area open to the entertainment size family room w/gas fp and atrium doors to the enlarged deck. The flexible layout of this home offers either a nicely sized dining room/office or guest bedroom with french doors. A wonderful feature is the 2c garage which is just a few steps from the kitchen...no more lugging bags up a flight a stairs! The stunning KING SIZE master bedroom highlights the 12' vaulted ceiling, 2 walk-in closets and a gorgeous MB w/sep sinks, tiled glass shower w/seat and jacuzzi tub. 3 additional nicely sized bedrms as well. Fabulous expansion possibilities in the 1,000 sqft basement! This home is located on a manageable corner lot close to the Wilmington line, Rt 93 and Commuter Rail Station. A pleasure to show! A great price for a NEWER HOME.
Location
State MA
County Middlesex
Zoning Res
Direction South Street to School Street (house is actually on School St and corner of Bell Rd)
Rooms
Family Room Flooring - Hardwood, Deck - Exterior, Recessed Lighting
Basement Full, Interior Entry, Bulkhead, Concrete
Primary Bedroom Level Second
Dining Room Flooring - Hardwood, French Doors
Kitchen Flooring - Hardwood, Dining Area, Balcony / Deck, Countertops - Stone/Granite/Solid, Kitchen Island, Cable Hookup, Deck - Exterior, Open Floorplan, Recessed Lighting, Stainless Steel Appliances
Interior
Heating Forced Air, Natural Gas
Cooling Central Air
Flooring Tile, Carpet, Hardwood
Fireplaces Number 1
Fireplaces Type Family Room
Appliance Range, Dishwasher, Microwave, Refrigerator, Tank Water Heater, Utility Connections for Gas Range
Laundry First Floor
Exterior
Exterior Feature Rain Gutters, Storage, Sprinkler System
Garage Spaces 2.0
Community Features Public Transportation, Shopping, Tennis Court(s), Park, Golf, Medical Facility, Laundromat, Highway Access, House of Worship, Public School, T-Station
Utilities Available for Gas Range
Waterfront Description Beach Front, Lake/Pond, 1 to 2 Mile To Beach, Beach Ownership(Public)
Roof Type Shingle
Total Parking Spaces 5
Garage Yes
Building
Lot Description Corner Lot, Cleared, Level
Foundation Concrete Perimeter
Sewer Public Sewer
Water Public
Architectural Style Colonial
Others
Senior Community false
Read Less
Bought with Evan Ralph • Redfin Corp.



