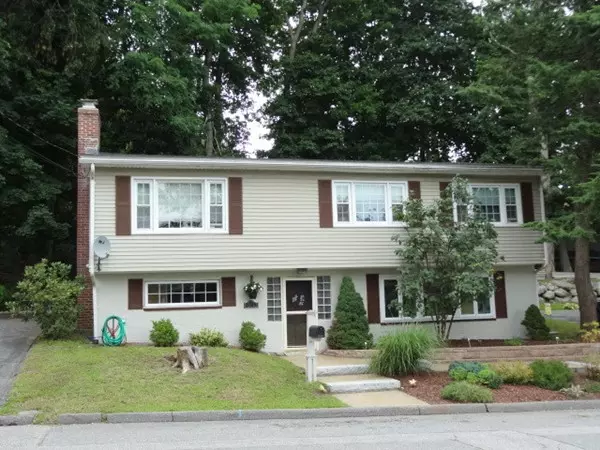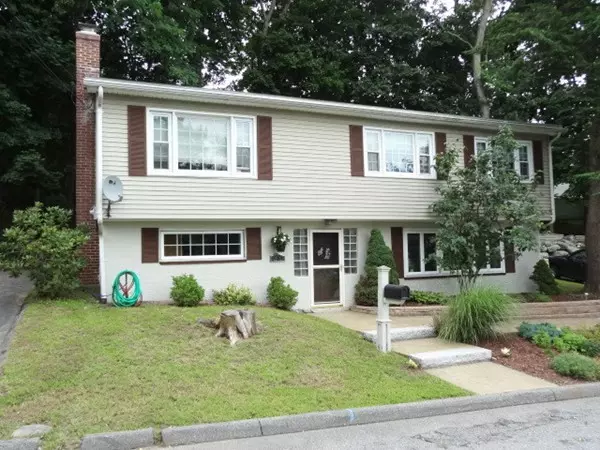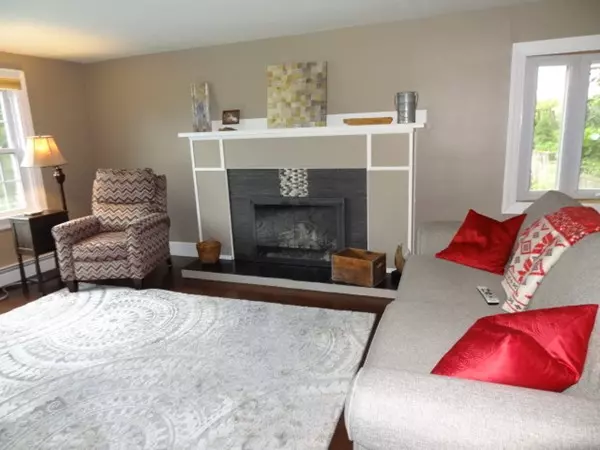For more information regarding the value of a property, please contact us for a free consultation.
310 Parkview Ave Lowell, MA 01852
Want to know what your home might be worth? Contact us for a FREE valuation!

Our team is ready to help you sell your home for the highest possible price ASAP
Key Details
Sold Price $370,000
Property Type Single Family Home
Sub Type Single Family Residence
Listing Status Sold
Purchase Type For Sale
Square Footage 1,924 sqft
Price per Sqft $192
MLS Listing ID 72373194
Sold Date 10/03/18
Style Raised Ranch
Bedrooms 4
Full Baths 2
HOA Y/N false
Year Built 1960
Annual Tax Amount $4,681
Tax Year 2018
Lot Size 6,969 Sqft
Acres 0.16
Property Description
Welcome to the meticulously maintain home in Belvedere section of Lowell. Imagine yourself enjoying the freshness of this updated home. Windows have been replaced and roof recently done (2017). The living room features gas fireplace, wood flooring and segways into the dining room with same. The updated kitchen with granite counter, newer cabinets and breakfast bar is so inviting. You also can enjoy the 3 season room right off the kitchen. Three ample size bedrooms on this level, updated bathroom with tile and wide hallway with recessed lighting and shadow boxes, so pretty. The lower level has family room/play room, bedroom with walk in closet and another bathroom, again updated. Laundry and office area included on this level. The exterior shows well with pretty entrance, stamped concrete walkways with granite steps. Two zone heating, oversized deck, and close to highways and shopping. This is a great place to call home!
Location
State MA
County Middlesex
Zoning S1002
Direction Route 38 to Parkview Ave
Rooms
Family Room Flooring - Stone/Ceramic Tile, Window(s) - Picture, Cable Hookup, Exterior Access
Basement Finished
Primary Bedroom Level Second
Dining Room Ceiling Fan(s), Closet/Cabinets - Custom Built, Flooring - Wood
Kitchen Flooring - Laminate, Countertops - Stone/Granite/Solid, Countertops - Upgraded, Cabinets - Upgraded
Interior
Interior Features Cable Hookup, Home Office
Heating Baseboard, Natural Gas
Cooling None
Flooring Wood, Tile, Carpet, Flooring - Stone/Ceramic Tile
Fireplaces Number 1
Fireplaces Type Living Room
Appliance Gas Water Heater
Laundry Gas Dryer Hookup, Washer Hookup, First Floor
Exterior
Exterior Feature Professional Landscaping
Community Features Public Transportation, Shopping, Park, Golf, Medical Facility, Highway Access, House of Worship, Public School
Roof Type Shingle
Total Parking Spaces 4
Garage No
Building
Foundation Block
Sewer Public Sewer
Water Public
Others
Senior Community false
Read Less
Bought with Angela Ravesi • Lamacchia Realty, Inc.



