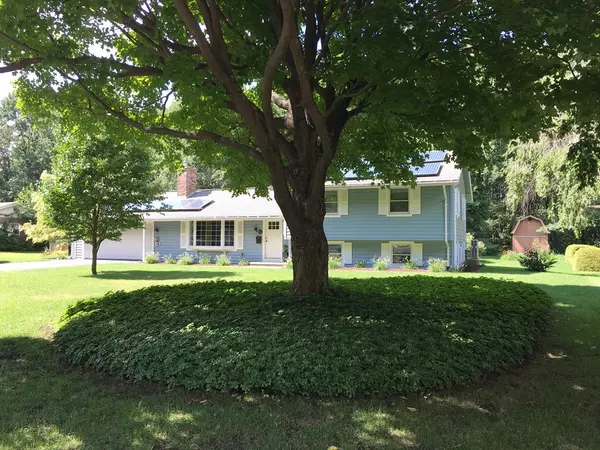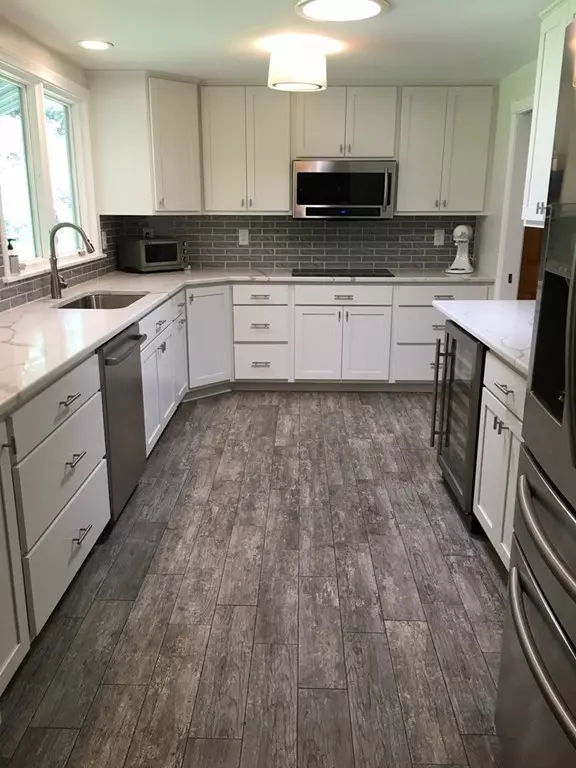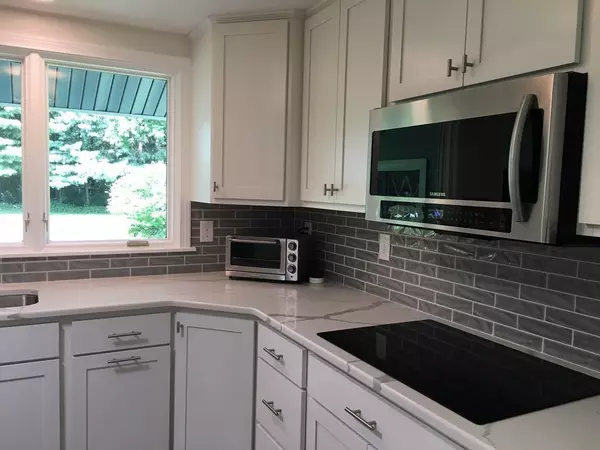For more information regarding the value of a property, please contact us for a free consultation.
34 King Philip Ave Deerfield, MA 01373
Want to know what your home might be worth? Contact us for a FREE valuation!

Our team is ready to help you sell your home for the highest possible price ASAP
Key Details
Sold Price $396,500
Property Type Single Family Home
Sub Type Single Family Residence
Listing Status Sold
Purchase Type For Sale
Square Footage 1,970 sqft
Price per Sqft $201
MLS Listing ID 72373551
Sold Date 09/28/18
Bedrooms 3
Full Baths 3
HOA Y/N false
Year Built 1970
Annual Tax Amount $4,343
Tax Year 2018
Lot Size 0.510 Acres
Acres 0.51
Property Description
Upgrades throughout this family home will WOW you. For starters a remodeled kitchen, Quartz counters, tile flooring, stainless steel appliances including a wine chiller. The cabinets are tastefully refaced. Bathrooms are now modern and sparkling with tile and quartz. Unique light fixtures and fresh paint create bright, cheerful living space. The five new mini splits provide cooling or heating in addition to the gas fireplace insert and electric supplemented by the owned solar panels. Three bedrooms on the upper level, the master bedroom has it's own bathroom. Need space for overnight quests, the lower level is a surprise family room and office/bedroom with private bath. A mini split heats and cools the sunroom which looks out to the back yard Other upgrades include, closet doors, front door, garage door opener, fireplace barn beam mantel, landscaping and outdoor lighting, new irrigation pump and control system.In a prime location with easy access to I-91, Umass and Mt.Sugarloaf.
Location
State MA
County Franklin
Zoning CVR
Direction Sugarloaf Street to King Philip Ave, house on right
Rooms
Family Room Flooring - Hardwood
Basement Full, Interior Entry, Garage Access, Concrete
Primary Bedroom Level Second
Dining Room Flooring - Hardwood
Kitchen Flooring - Stone/Ceramic Tile, Dining Area, Countertops - Stone/Granite/Solid, Cabinets - Upgraded, Remodeled, Stainless Steel Appliances, Wine Chiller
Interior
Interior Features Bathroom - With Shower Stall, Closet, Sun Room, Home Office, Solar Tube(s)
Heating Electric Baseboard, Propane, Other
Cooling Other
Flooring Tile, Hardwood, Flooring - Stone/Ceramic Tile, Flooring - Hardwood
Fireplaces Number 1
Fireplaces Type Living Room
Appliance Oven, Dishwasher, Microwave, Countertop Range, Refrigerator, Propane Water Heater, Tank Water Heater, Utility Connections for Electric Range, Utility Connections for Electric Oven
Laundry First Floor, Washer Hookup
Exterior
Exterior Feature Rain Gutters, Sprinkler System
Garage Spaces 2.0
Fence Invisible
Community Features Public Transportation, Walk/Jog Trails, Medical Facility, Laundromat, Highway Access, House of Worship, Private School, Public School, University
Utilities Available for Electric Range, for Electric Oven, Washer Hookup
Waterfront Description Beach Front, Lake/Pond, 1 to 2 Mile To Beach, Beach Ownership(Public)
Roof Type Shingle
Total Parking Spaces 4
Garage Yes
Building
Lot Description Cul-De-Sac, Level
Foundation Block
Sewer Public Sewer
Water Public
Schools
Elementary Schools Union 38
Middle Schools Frontier Reg
High Schools Frontier Reg
Others
Senior Community false
Read Less
Bought with Christine Lau • 5 College REALTORS®



