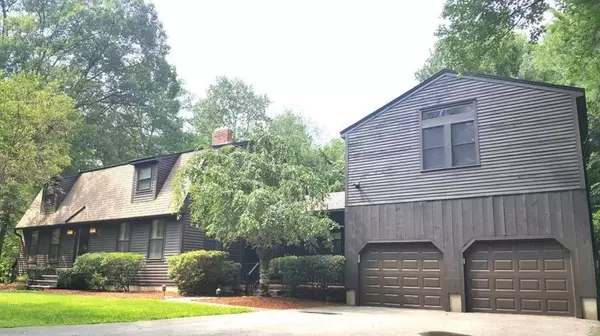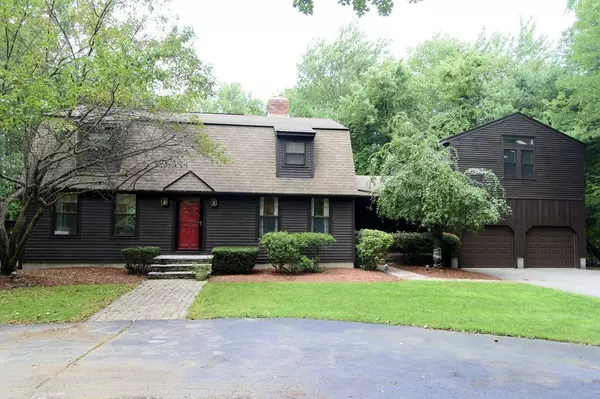For more information regarding the value of a property, please contact us for a free consultation.
21 Field Rd Leominster, MA 01453
Want to know what your home might be worth? Contact us for a FREE valuation!

Our team is ready to help you sell your home for the highest possible price ASAP
Key Details
Sold Price $464,000
Property Type Single Family Home
Sub Type Single Family Residence
Listing Status Sold
Purchase Type For Sale
Square Footage 3,701 sqft
Price per Sqft $125
MLS Listing ID 72373548
Sold Date 11/19/18
Style Colonial
Bedrooms 4
Full Baths 3
Year Built 1972
Annual Tax Amount $7,411
Tax Year 2018
Lot Size 0.800 Acres
Acres 0.8
Property Description
PRICE ADJUSTED!!, LOCATION!, LOCATION!, LOCATION!, 4 BEDROOM Beautiful Colonial home in the most sought after neighborhood in WEST Leominster, with a great commuter location, has everything you're looking for! The yard features a in ground pool, an expansive deck, flat driveway, brick walkway. Professionally maintained yard complete with trees lining the driveway. Enter the home through a beautiful foyer. Inviting fireplace in Dining. The GOURMET kitchen has an open floor plan with granite counters, a bright dining area. Huge great room for family gatherings. Gorgeous new carpets in the living family room and family combo. Convenient first floor laundry room. Second floor boasts three large bedrooms and master suite with over sized closets. Master bath with skylights and tile on floor. When family and friends are over enjoy entertaining in the huge backyard with an in ground, which abuts conservation. Don't forget to look at the BONUS ROOM. Just minutes to all major routes
Location
State MA
County Worcester
Zoning RES
Direction Abbott Ave to Field Rd
Rooms
Family Room Flooring - Wall to Wall Carpet, Recessed Lighting, Slider
Basement Full, Partial, Partially Finished, Walk-Out Access, Interior Entry, Concrete
Primary Bedroom Level Second
Dining Room Flooring - Hardwood, Open Floorplan, Recessed Lighting
Kitchen Ceiling Fan(s), Flooring - Stone/Ceramic Tile, Countertops - Stone/Granite/Solid, Breakfast Bar / Nook, Recessed Lighting
Interior
Interior Features Ceiling Fan(s), Closet, Recessed Lighting, Great Room, Central Vacuum
Heating Baseboard, Oil
Cooling Central Air, Window Unit(s)
Flooring Tile, Carpet, Hardwood, Flooring - Wall to Wall Carpet
Fireplaces Number 2
Fireplaces Type Dining Room
Appliance Range, Dishwasher, Disposal, Microwave, Indoor Grill, Refrigerator, Washer, Dryer, Range Hood, Oil Water Heater, Plumbed For Ice Maker, Utility Connections for Electric Range, Utility Connections for Electric Oven, Utility Connections for Electric Dryer
Laundry Flooring - Stone/Ceramic Tile, Electric Dryer Hookup, First Floor
Exterior
Exterior Feature Rain Gutters, Professional Landscaping, Sprinkler System, Garden
Garage Spaces 2.0
Fence Fenced/Enclosed
Pool In Ground
Community Features Public Transportation, Shopping, Pool, Park, Walk/Jog Trails, Golf, Medical Facility, Bike Path, Conservation Area, Highway Access, House of Worship, Private School, Public School, T-Station, University
Utilities Available for Electric Range, for Electric Oven, for Electric Dryer, Icemaker Connection
Roof Type Shingle
Total Parking Spaces 10
Garage Yes
Private Pool true
Building
Lot Description Wooded, Level
Foundation Concrete Perimeter
Sewer Public Sewer
Water Public
Architectural Style Colonial
Read Less
Bought with Linda Lee • HOMETOWN REALTORS®



