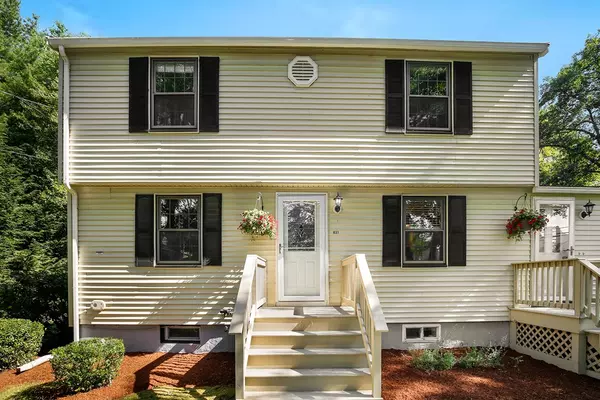For more information regarding the value of a property, please contact us for a free consultation.
831 East St Tewksbury, MA 01876
Want to know what your home might be worth? Contact us for a FREE valuation!

Our team is ready to help you sell your home for the highest possible price ASAP
Key Details
Sold Price $570,000
Property Type Single Family Home
Sub Type Single Family Residence
Listing Status Sold
Purchase Type For Sale
Square Footage 2,086 sqft
Price per Sqft $273
MLS Listing ID 72374463
Sold Date 10/29/18
Style Colonial
Bedrooms 4
Full Baths 2
Half Baths 2
HOA Y/N false
Year Built 1972
Annual Tax Amount $6,834
Tax Year 2018
Lot Size 1.010 Acres
Acres 1.01
Property Description
Picture perfect Colonial situated on 1+ acre w/ an outstanding In-Law/Au-Pair Suite! Modern amenities & style are found in every corner of this lovingly well maintained home. Hardwood floors, fireplace, striking mantle, bay window, chair rail & crown moulding grace the refined Living room. The eat-in Kitchen is a chef's delight; contemporary granite counter tops, ample cabinet space & stainless steel appliances are among the highly desirable features. The In-Law/Au Pair Suite is conveniently located on the 1st level complete w/ its own private entrance, hardwood floors, upscale Kitchen & Full Bathroom. The spacious finished lower level has a flexible & open floor plan; Playroom, Bar area, half Bath, & Family room. The lush & fenced Backyard includes an expansive stone Patio perfect for entertaining guests. Or take a dip in the sparkling in-ground Swimming Pool. Newer central air(2014), gutters(2016), & furnace(2014). Close to Route 93; a commuters dream.
Location
State MA
County Middlesex
Zoning RG
Direction Main Street to East Street.
Rooms
Family Room Flooring - Wall to Wall Carpet, Open Floorplan, Recessed Lighting
Basement Full, Finished
Primary Bedroom Level Second
Dining Room Flooring - Hardwood, Open Floorplan, Recessed Lighting
Kitchen Flooring - Hardwood, Dining Area, Countertops - Stone/Granite/Solid, Countertops - Upgraded, Breakfast Bar / Nook, Cabinets - Upgraded, Exterior Access, Open Floorplan, Recessed Lighting, Stainless Steel Appliances, Peninsula
Interior
Interior Features Bathroom - Full, Closet, Countertops - Stone/Granite/Solid, Countertops - Upgraded, Cabinets - Upgraded, Open Floorplan, Recessed Lighting, Bathroom - With Shower Stall, In-Law Floorplan, Bedroom, Sitting Room, Kitchen, Bathroom, Play Room, Finish - Sheetrock
Heating Baseboard, Natural Gas
Cooling Central Air
Flooring Tile, Hardwood, Flooring - Hardwood, Flooring - Wall to Wall Carpet
Fireplaces Number 1
Fireplaces Type Living Room
Appliance Range, Disposal, Microwave, Refrigerator, Freezer, ENERGY STAR Qualified Dishwasher, Range Hood, Second Dishwasher, Stainless Steel Appliance(s), Gas Water Heater
Laundry In Basement
Exterior
Exterior Feature Rain Gutters, Storage, Professional Landscaping, Decorative Lighting, Garden
Fence Fenced/Enclosed, Fenced
Pool In Ground
Community Features Public Transportation, Shopping, Pool, Tennis Court(s), Park, Highway Access, Public School
Roof Type Shingle
Total Parking Spaces 6
Garage No
Private Pool true
Building
Lot Description Wooded
Foundation Concrete Perimeter
Sewer Public Sewer
Water Public
Architectural Style Colonial
Schools
Elementary Schools Tewksbury Sd
Middle Schools Tewksbury Sd
High Schools Tewksbury Sd
Others
Senior Community false
Read Less
Bought with Collin Fishman • Keller Williams Realty Boston-Metro | Back Bay



