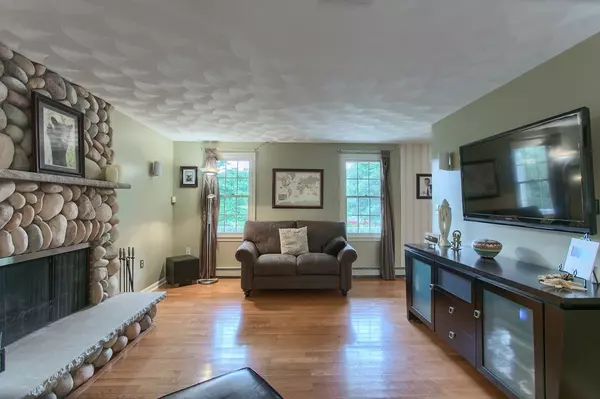For more information regarding the value of a property, please contact us for a free consultation.
40 Bligh St Tewksbury, MA 01876
Want to know what your home might be worth? Contact us for a FREE valuation!

Our team is ready to help you sell your home for the highest possible price ASAP
Key Details
Sold Price $545,000
Property Type Single Family Home
Sub Type Single Family Residence
Listing Status Sold
Purchase Type For Sale
Square Footage 2,318 sqft
Price per Sqft $235
MLS Listing ID 72374937
Sold Date 10/25/18
Style Colonial
Bedrooms 4
Full Baths 2
Half Baths 1
Year Built 1994
Annual Tax Amount $6,662
Tax Year 2018
Lot Size 0.460 Acres
Acres 0.46
Property Description
Welcome to this meticulously maintained and cared for Colonial with farmer's porch, located in one of Tewksbury's beautiful neighborhoods on the Andover line. This home is bright and cheery and offers plenty of natural light throughout! The large eat in kitchen has stainless steel appliances, living room with charming stone fireplace, a formal dining room, family room and half bath completes the first level. The Master Bedroom includes, bath and walk in closet and there are three additional bedrooms on the second floor. In the finished lower level are custom built cabinets and a two car heated garage. A deck off the kitchen for all your outdoor entertaining, overlooks the big back yard with shed and plenty of storage under deck. Close to shopping, restaurants and easy highway access for commuters.
Location
State MA
County Middlesex
Zoning RG
Direction Livingston St to Pinnacle St to Bligh St
Rooms
Family Room Flooring - Wall to Wall Carpet
Basement Full, Finished, Sump Pump
Primary Bedroom Level Second
Dining Room Flooring - Hardwood, Chair Rail
Kitchen Flooring - Vinyl, Dining Area, Balcony / Deck, Deck - Exterior
Interior
Interior Features Closet/Cabinets - Custom Built, Bonus Room
Heating Baseboard, Natural Gas
Cooling Central Air
Flooring Vinyl, Hardwood, Flooring - Vinyl
Fireplaces Number 1
Fireplaces Type Living Room
Appliance Range, Dishwasher, Microwave, Refrigerator, Gas Water Heater, Utility Connections for Gas Range, Utility Connections for Gas Oven
Exterior
Garage Spaces 2.0
Community Features Shopping, Park, Golf, Laundromat, Highway Access, House of Worship, Public School, T-Station
Utilities Available for Gas Range, for Gas Oven
Roof Type Shingle
Total Parking Spaces 4
Garage Yes
Building
Lot Description Level
Foundation Concrete Perimeter
Sewer Public Sewer
Water Public
Architectural Style Colonial
Read Less
Bought with Andrew Veneziano • RE/MAX Andrew Realty Services



