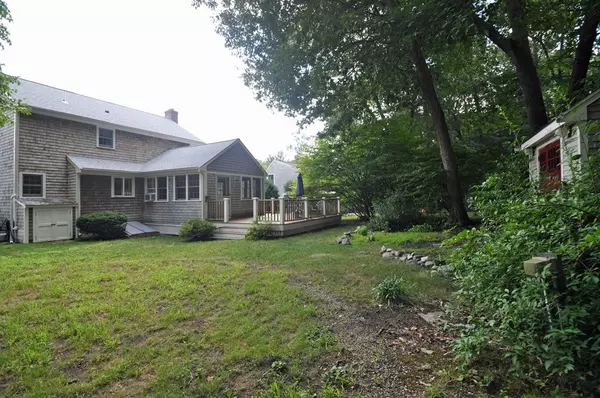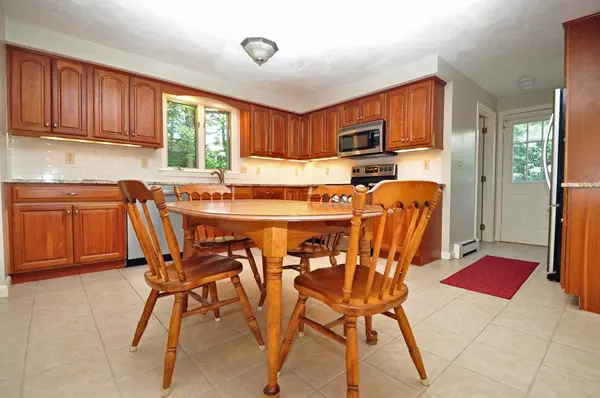For more information regarding the value of a property, please contact us for a free consultation.
51 Morningside Dr Rockland, MA 02370
Want to know what your home might be worth? Contact us for a FREE valuation!

Our team is ready to help you sell your home for the highest possible price ASAP
Key Details
Sold Price $442,500
Property Type Single Family Home
Sub Type Single Family Residence
Listing Status Sold
Purchase Type For Sale
Square Footage 2,271 sqft
Price per Sqft $194
Subdivision Millbrook
MLS Listing ID 72375104
Sold Date 10/29/18
Style Colonial
Bedrooms 3
Full Baths 1
Half Baths 1
HOA Y/N true
Year Built 1996
Annual Tax Amount $7,467
Tax Year 2018
Lot Size 0.330 Acres
Acres 0.33
Property Description
Absolutely Beautiful 7 room, 3 bedroom, Expanded Colonial in excellent condition set in Rockland's finest family neighborhood. Features include; enlarged E/I kitchen, fantastic 15 x 18 Family room addition to hug rear deck. Spacious fireplaced living room. Formal dining room. Gleaming hardwood flooring, tile, and new carpeting. Some fresh interior & exterior painting, Finished basement play room. Great back yard with large shed. All set in a perfect subdivision. Located just minutes from all major community amenities.
Location
State MA
County Plymouth
Zoning RESIDE
Direction Beech Street to Morningside Drive
Rooms
Family Room Cathedral Ceiling(s), Ceiling Fan(s), Flooring - Hardwood, Balcony / Deck, Cable Hookup
Basement Partial
Primary Bedroom Level Second
Dining Room Flooring - Hardwood
Kitchen Bathroom - Half, Flooring - Stone/Ceramic Tile, Countertops - Stone/Granite/Solid, Cabinets - Upgraded, Country Kitchen, Open Floorplan, Stainless Steel Appliances
Interior
Interior Features Cathedral Ceiling(s), Ceiling Fan(s), Great Room
Heating Baseboard, Natural Gas
Cooling Wall Unit(s)
Flooring Wood, Tile, Carpet
Fireplaces Number 1
Fireplaces Type Living Room
Appliance Gas Water Heater, Utility Connections for Electric Range
Laundry In Basement
Exterior
Exterior Feature Storage
Community Features Public Transportation, Shopping, Tennis Court(s), Park, Walk/Jog Trails, Golf
Utilities Available for Electric Range
Roof Type Shingle
Total Parking Spaces 4
Garage No
Building
Lot Description Wooded, Level
Foundation Concrete Perimeter
Sewer Public Sewer
Water Public
Schools
Elementary Schools Esten
Middle Schools John Rogers
High Schools Rockland High
Others
Senior Community false
Read Less
Bought with Chad Goldstein • Gold Key Realty LLC



