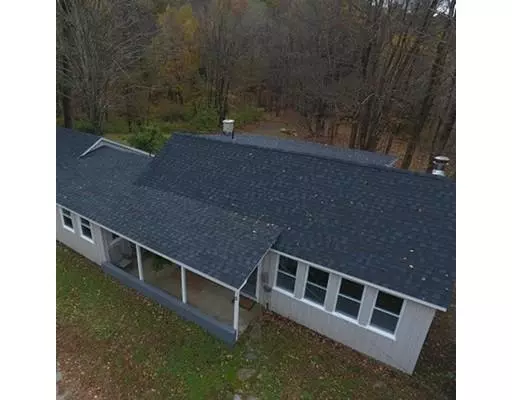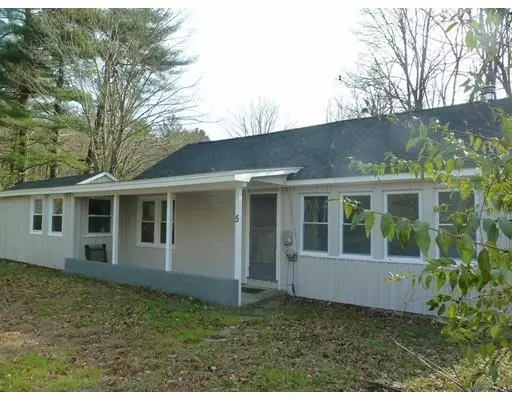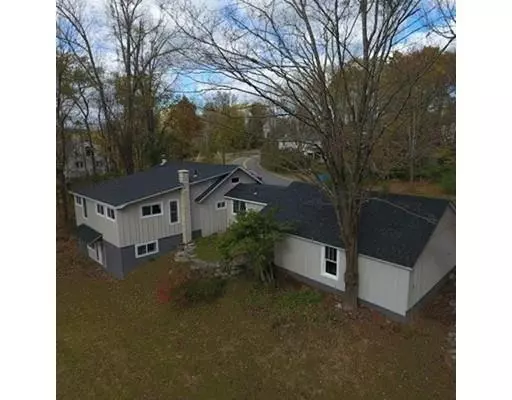For more information regarding the value of a property, please contact us for a free consultation.
5 Shutesbury Road Leverett, MA 01054
Want to know what your home might be worth? Contact us for a FREE valuation!

Our team is ready to help you sell your home for the highest possible price ASAP
Key Details
Sold Price $250,000
Property Type Single Family Home
Sub Type Single Family Residence
Listing Status Sold
Purchase Type For Sale
Square Footage 1,622 sqft
Price per Sqft $154
Subdivision Near Town Common And Local Boat Launch
MLS Listing ID 72375269
Sold Date 04/05/19
Style Contemporary
Bedrooms 4
Full Baths 2
HOA Y/N false
Year Built 1940
Annual Tax Amount $4,302
Tax Year 2018
Lot Size 1.380 Acres
Acres 1.38
Property Description
The words new, remodeled & location just begin to describe this Multi-level ranch with an open floor plan. All the work has been completed, both inside and out. The exterior renovations include a new well, septic, roof, chimney, windows and doors. Also, new plumbing and updated electric system to include a new panel box. Inside, it's a 3 or 4 bedroom with 2 full baths. The kitchen includes new stainless steel appliances. Each room has been painted and has new flooring. There is a separate laundry room on the first floor, off of the mudroom. The living room offers a wood stove thimble for future hookup. There is a nice front porch and a 2 car attached garage. The walkout basement is very versatile and can be used for a master suite, family room or office, and has a separate egress. Great location !!! Just 10 mins to Umass, across from the Town common, next door to the Historical Society and approximately 100 yards from the public boat launch.
Location
State MA
County Franklin
Zoning R
Direction Rt 63 south to second Depot Rd @town common turn right onto Shutesbury Rd house second on right.
Rooms
Basement Partial, Finished, Walk-Out Access, Interior Entry
Primary Bedroom Level Basement
Dining Room Flooring - Laminate, Open Floorplan, Remodeled
Kitchen Flooring - Vinyl, Countertops - Upgraded, Cabinets - Upgraded, Country Kitchen, Open Floorplan, Remodeled, Stainless Steel Appliances
Interior
Interior Features Entry Hall, Mud Room
Heating Baseboard, Oil, Electric
Cooling None
Flooring Vinyl, Concrete, Stone / Slate, Wood Laminate
Appliance Range, Microwave, Refrigerator, Electric Water Heater, Tank Water Heater, Utility Connections for Electric Range, Utility Connections for Electric Dryer
Laundry Main Level, Electric Dryer Hookup, Exterior Access, Remodeled, Walk-in Storage, Washer Hookup, First Floor
Exterior
Exterior Feature Storage, Garden, Horses Permitted
Garage Spaces 2.0
Community Features Walk/Jog Trails, Stable(s), Golf, Medical Facility, Laundromat, Bike Path, Conservation Area, Highway Access, House of Worship, Public School, University
Utilities Available for Electric Range, for Electric Dryer, Washer Hookup
Waterfront Description Stream
View Y/N Yes
View Scenic View(s), City
Roof Type Shingle
Total Parking Spaces 4
Garage Yes
Building
Lot Description Wooded, Cleared, Gentle Sloping
Foundation Block
Sewer Private Sewer
Water Private
Architectural Style Contemporary
Schools
Elementary Schools Leverett
Middle Schools Amherst Reg.
High Schools Amherst Reg.
Others
Senior Community false
Acceptable Financing Contract
Listing Terms Contract
Read Less
Bought with Timea Godor • Keller Williams Realty North Central



