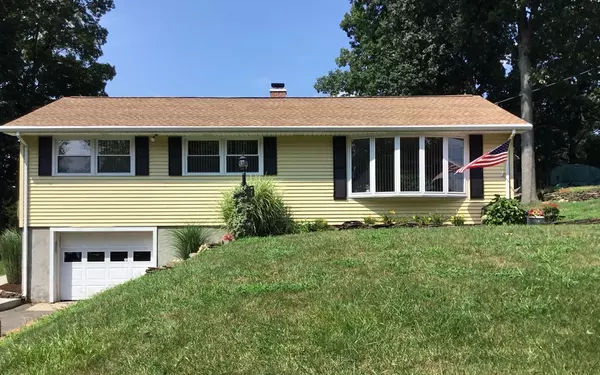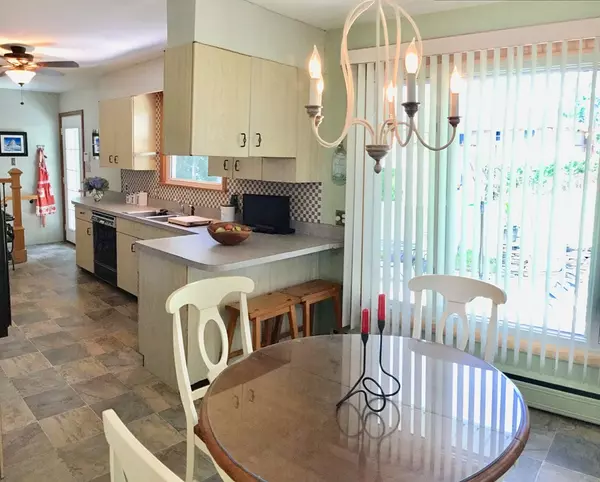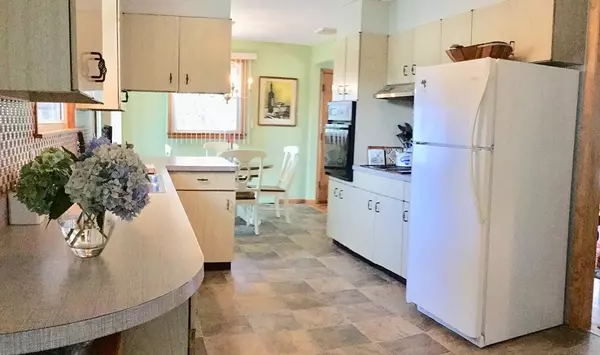For more information regarding the value of a property, please contact us for a free consultation.
47 Downing Avenue Holyoke, MA 01040
Want to know what your home might be worth? Contact us for a FREE valuation!

Our team is ready to help you sell your home for the highest possible price ASAP
Key Details
Sold Price $220,000
Property Type Single Family Home
Sub Type Single Family Residence
Listing Status Sold
Purchase Type For Sale
Square Footage 1,056 sqft
Price per Sqft $208
MLS Listing ID 72376171
Sold Date 09/28/18
Style Ranch
Bedrooms 3
Full Baths 1
Half Baths 1
HOA Y/N false
Year Built 1960
Annual Tax Amount $2,949
Tax Year 2018
Lot Size 0.440 Acres
Acres 0.44
Property Description
Welcome to this move in ready immaculate ranch style home with approx. 1056 sq ft of living space on a lovely side street and nestled on a fabulous lot. It offers 3 bedrooms, 1 and half bath. The Large bright eat in kitchen features a beautiful dining area overlooking the spacious yard. Relax in the living room which is surrounded natural light, sparkling hardwood floors, and a beautiful picture window. The one level living features three bedrooms w-hardwood floors and plenty of closet space. Extra entertaining area or game room in the partially finished basement, cedar closet, wainscoting and with easy interior access to the one car garage. Step out to the beautiful concrete patio and enjoy your peaceful backyard. Updates include roof and gutters (2009), furnace(2013) central air( 2011) hardwood floors, replacement windows, new garage door opener, newer shed. Make this your home!
Location
State MA
County Hampden
Zoning Res
Direction Off of Westfield Rd to Michigan
Rooms
Family Room Bathroom - Half, Flooring - Laminate, Remodeled, Wainscoting
Basement Full, Partially Finished, Interior Entry, Garage Access, Concrete
Primary Bedroom Level First
Kitchen Ceiling Fan(s), Flooring - Vinyl, Window(s) - Picture, Dining Area, Breakfast Bar / Nook, Cable Hookup, Exterior Access
Interior
Interior Features Cedar Closet(s)
Heating Central, Baseboard, Natural Gas
Cooling Central Air
Flooring Tile, Vinyl, Hardwood
Appliance Range, Dishwasher, Refrigerator, Washer, Dryer, Electric Water Heater, Utility Connections for Electric Range, Utility Connections for Electric Oven
Laundry In Basement
Exterior
Exterior Feature Rain Gutters, Storage, Sprinkler System, Garden, Stone Wall
Garage Spaces 1.0
Community Features Public Transportation, Shopping, Golf, Medical Facility, Laundromat, Highway Access, Private School, Public School, University
Utilities Available for Electric Range, for Electric Oven
View Y/N Yes
View Scenic View(s)
Roof Type Shingle
Total Parking Spaces 2
Garage Yes
Building
Lot Description Corner Lot, Cleared
Foundation Concrete Perimeter
Sewer Public Sewer
Water Public
Read Less
Bought with Umberto Rovetto • Help 2 Sell Real Estate
GET MORE INFORMATION




