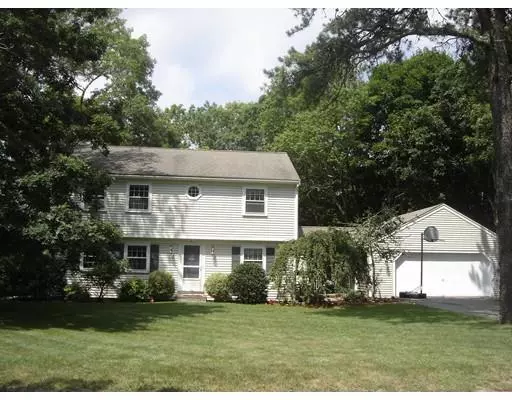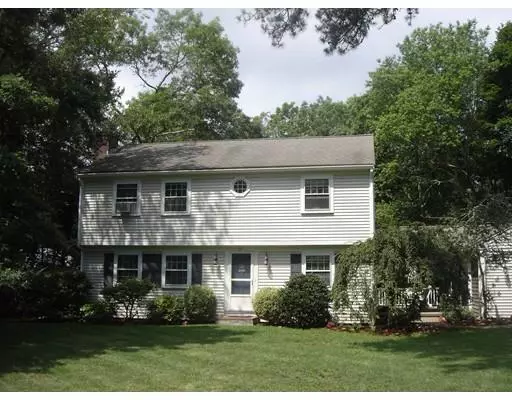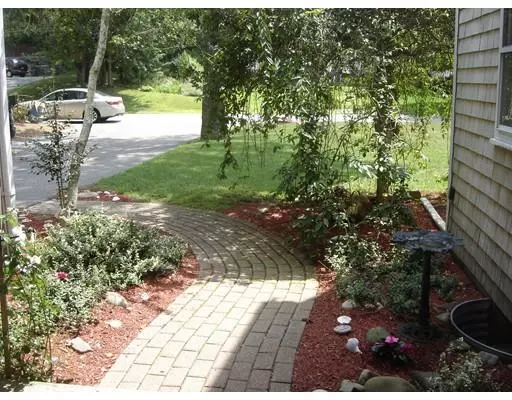For more information regarding the value of a property, please contact us for a free consultation.
99 Turtleback Rd Barnstable, MA 02648
Want to know what your home might be worth? Contact us for a FREE valuation!

Our team is ready to help you sell your home for the highest possible price ASAP
Key Details
Sold Price $340,000
Property Type Single Family Home
Sub Type Single Family Residence
Listing Status Sold
Purchase Type For Sale
Square Footage 1,764 sqft
Price per Sqft $192
Subdivision Mystic Lake Hills
MLS Listing ID 72377073
Sold Date 06/19/19
Style Colonial, Shingle
Bedrooms 3
Full Baths 2
Half Baths 1
Year Built 1972
Annual Tax Amount $3,491
Tax Year 2018
Lot Size 0.510 Acres
Acres 0.51
Property Description
"Mystic Lake Hills" is where you will find this bright Colonial w/ an open floor plan,spacious rooms incl: three bedrooms, 2.5 baths and a two car attached garage. This home features a kitchen w/white cabinetry, corian counter tops, tiled backsplash, and a pantry. Open to the dining area and access to the covered breezeway for additional potential add on sq. footage or add't. exterior entertaining space.. The living room features a fireplace and is open to the family room, or use as a huge living room. On the second floor you will find three bedrooms, including the master bedroom w/ two closets, (1 walk in) ,& a bright master bathroom w/ cathdral ceiling and skylight. A new title V septic has been installed. Other features include beadboard, chair railing, crown moldings, stratford casings and more...This home is a charmer!
Location
State MA
County Barnstable
Zoning 1
Direction Old Mill Road to Turtleback. Sign on the property!
Rooms
Family Room Closet, Flooring - Wood
Primary Bedroom Level Second
Dining Room Flooring - Wood
Kitchen Flooring - Wood, Dining Area, Pantry, Countertops - Stone/Granite/Solid, Countertops - Upgraded, Exterior Access
Interior
Interior Features Central Vacuum
Heating Central, Baseboard, Natural Gas
Cooling None
Flooring Wood, Vinyl, Carpet
Fireplaces Number 1
Fireplaces Type Living Room
Appliance Range, Dishwasher, Gas Water Heater, Tank Water Heater, Utility Connections for Electric Range
Laundry In Basement
Exterior
Exterior Feature Professional Landscaping
Garage Spaces 2.0
Community Features Golf
Utilities Available for Electric Range
Waterfront Description Beach Front, Lake/Pond, 1/10 to 3/10 To Beach, Beach Ownership(Association,Deeded Rights)
Roof Type Shingle
Total Parking Spaces 6
Garage Yes
Building
Lot Description Wooded, Cleared, Level
Foundation Concrete Perimeter
Sewer Private Sewer
Water Public
Schools
High Schools Barnstable
Others
Senior Community false
Read Less
Bought with Non Member • Non Member Office



