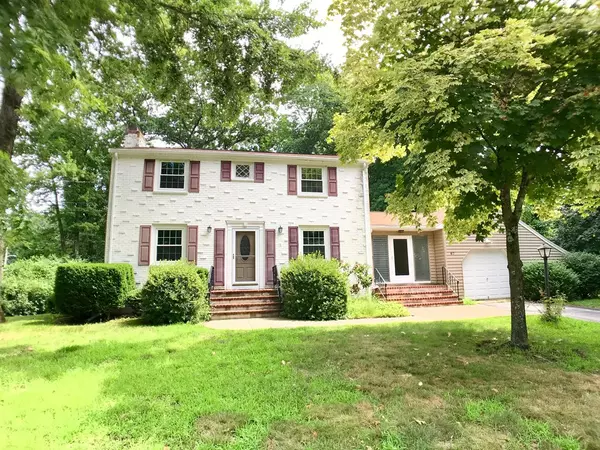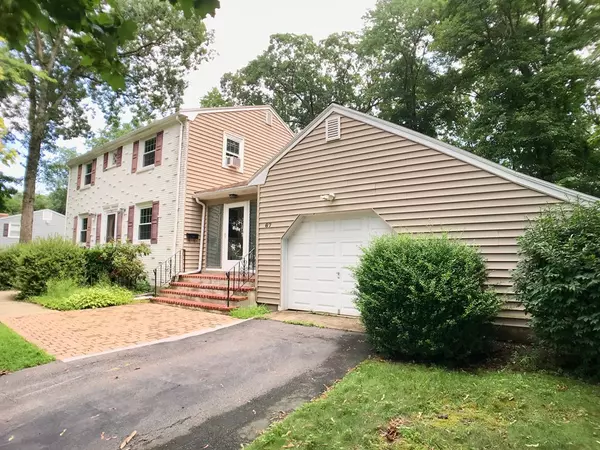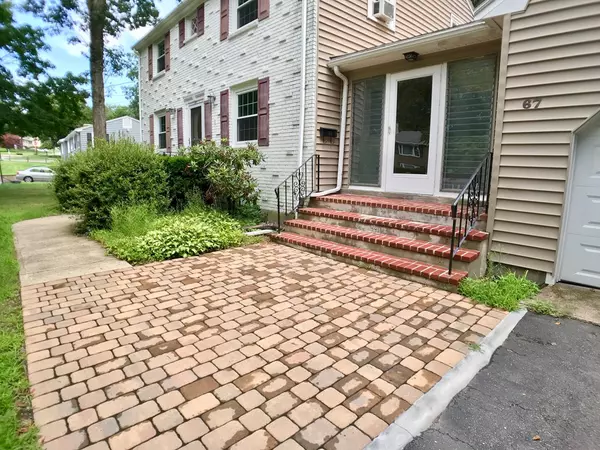For more information regarding the value of a property, please contact us for a free consultation.
67 Devon Norwood, MA 02062
Want to know what your home might be worth? Contact us for a FREE valuation!

Our team is ready to help you sell your home for the highest possible price ASAP
Key Details
Sold Price $478,500
Property Type Single Family Home
Sub Type Single Family Residence
Listing Status Sold
Purchase Type For Sale
Square Footage 2,240 sqft
Price per Sqft $213
Subdivision Westover Area
MLS Listing ID 72377180
Sold Date 11/16/18
Style Colonial, Garrison
Bedrooms 4
Full Baths 2
Half Baths 1
HOA Y/N false
Year Built 1958
Annual Tax Amount $5,943
Tax Year 2018
Lot Size 0.360 Acres
Acres 0.36
Property Description
OPEN HOUSE CANCELLED FOR 10/3/2018!Opportunity knocks in the ever popular Westover Parkway area & desirable Cleveland School District! It's rare that a 1950's center entrance Colonial with over 2200 sq. ft of living space and nearly a third of an acre comes on market providing a blank canvas to create your own masterpiece. With hardwoods throughout, newer vinyl windows, an updated Burnham furnace, a unique front brick facade, one car garage, wonderfully spacious breezeway,5 bedrooms and 2.5 baths complete with tile walls and tile flooring typical of that era, this home could be a showplace with a little bit of love and some undivided attention. With a vision and a plan, the possibilities are endless! Bring your imagination . "AS IS" sale. The rambling space will truly amaze you while the quintessential location is second to none.
Location
State MA
County Norfolk
Zoning Residentia
Direction Nichols Street to Harrow to Devon.
Rooms
Family Room Flooring - Wall to Wall Carpet
Basement Full, Walk-Out Access, Interior Entry, Concrete
Primary Bedroom Level Second
Dining Room Flooring - Hardwood
Kitchen Flooring - Vinyl
Interior
Heating Central, Baseboard, Natural Gas
Cooling Window Unit(s)
Flooring Tile, Vinyl, Hardwood
Fireplaces Number 2
Fireplaces Type Living Room
Appliance Range, Dishwasher, Disposal, Refrigerator, Washer, Dryer, Gas Water Heater, Utility Connections for Gas Range, Utility Connections for Gas Oven, Utility Connections for Electric Dryer
Laundry Electric Dryer Hookup, Washer Hookup, In Basement
Exterior
Exterior Feature Rain Gutters
Garage Spaces 1.0
Community Features Public Transportation, Shopping, Pool, Tennis Court(s), Park, Walk/Jog Trails, Golf, Medical Facility, Laundromat, Conservation Area, Highway Access, House of Worship, Private School, Public School, T-Station, Sidewalks
Utilities Available for Gas Range, for Gas Oven, for Electric Dryer, Washer Hookup
Roof Type Shingle
Total Parking Spaces 2
Garage Yes
Building
Lot Description Level
Foundation Concrete Perimeter, Irregular
Sewer Public Sewer
Water Public
Schools
Elementary Schools Cleveland
Middle Schools Norwood South
High Schools Norwood High
Others
Senior Community false
Acceptable Financing Contract
Listing Terms Contract
Read Less
Bought with Thomas Green • Success! Real Estate



