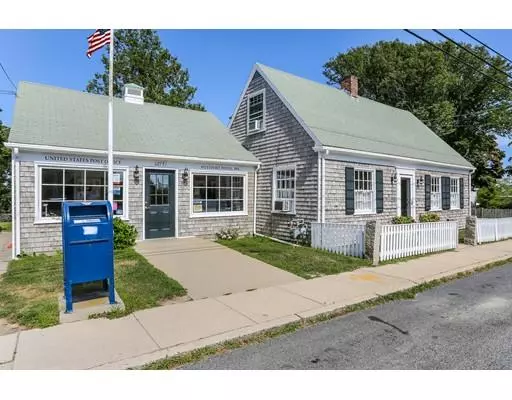For more information regarding the value of a property, please contact us for a free consultation.
1974-1976 Main Rd Westport, MA 02791
Want to know what your home might be worth? Contact us for a FREE valuation!

Our team is ready to help you sell your home for the highest possible price ASAP
Key Details
Sold Price $683,000
Property Type Single Family Home
Sub Type Single Family Residence
Listing Status Sold
Purchase Type For Sale
Square Footage 2,202 sqft
Price per Sqft $310
Subdivision Westport Point
MLS Listing ID 72377471
Sold Date 07/19/19
Style Cape
Bedrooms 2
Full Baths 1
Half Baths 2
HOA Y/N false
Year Built 1828
Annual Tax Amount $4,375
Tax Year 2018
Lot Size 10,890 Sqft
Acres 0.25
Property Description
Fantastic Opportunity To Own A Cash Positive Property-This Unique Westport Point Property Offers An Attractive Commercial Lease With The United States Post Office ( Lease Details Available ). Journey past open fields, stone walls, farms and vineyards to this quintessential coastal community in Westport, Massachusetts. Located in the Historic Point District, and surrounded by a body of water known as Buzzards Bay, you are minutes to beautiful soft sandy beaches and just a short distance to Cuttyhunk, Martha's Vineyard and Nantucket Island.This charming, restored home has maintained the character of it's original integrity with added architectural detail. Renovated kitchen with stainless appliances and marble countertops, updated bathrooms, newly painted exterior, new gutters, downspouts and mechanicals. Gorgeous stone walls, garage, outdoor shed and fieldstone patio.Easy one hour drive to Boston and 45 minutes to Providence.
Location
State MA
County Bristol
Area Westport Point
Zoning NATION
Direction South on Main Road to Westport Point
Rooms
Basement Full, Interior Entry, Bulkhead, Sump Pump, Concrete, Unfinished
Primary Bedroom Level First
Dining Room Flooring - Hardwood
Kitchen Flooring - Hardwood, Countertops - Stone/Granite/Solid, Countertops - Upgraded, Stainless Steel Appliances, Wine Chiller
Interior
Heating Hot Water, Natural Gas
Cooling Window Unit(s)
Flooring Hardwood, Pine
Appliance Range, Dishwasher, Microwave, Refrigerator, Freezer, Washer, Dryer, Wine Refrigerator
Laundry Flooring - Hardwood, Main Level, Electric Dryer Hookup, Washer Hookup, First Floor
Exterior
Exterior Feature Rain Gutters, Storage, Garden, Stone Wall
Garage Spaces 1.0
Community Features Tennis Court(s), Golf, Conservation Area, Marina, Sidewalks
Waterfront Description Beach Front, Ocean, 1/2 to 1 Mile To Beach
Roof Type Shingle
Total Parking Spaces 2
Garage Yes
Building
Lot Description Cul-De-Sac, Level
Foundation Stone
Sewer Private Sewer
Water Private, Shared Well
Architectural Style Cape
Others
Senior Community false
Acceptable Financing Lease Option, Delayed Occupancy
Listing Terms Lease Option, Delayed Occupancy
Read Less
Bought with Kathleen Santos • William Raveis



