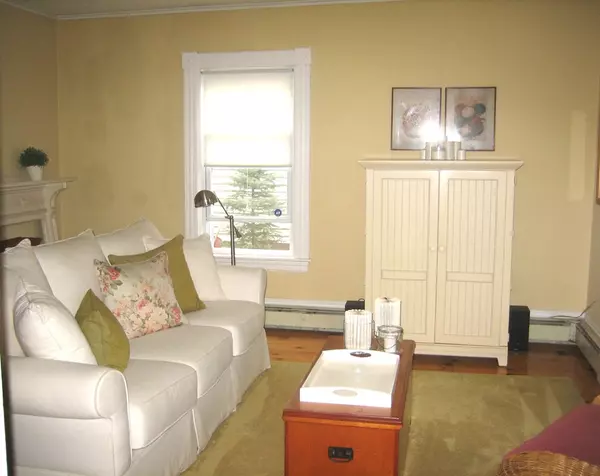For more information regarding the value of a property, please contact us for a free consultation.
115 London Street Lowell, MA 01852
Want to know what your home might be worth? Contact us for a FREE valuation!

Our team is ready to help you sell your home for the highest possible price ASAP
Key Details
Sold Price $264,000
Property Type Single Family Home
Sub Type Single Family Residence
Listing Status Sold
Purchase Type For Sale
Square Footage 1,663 sqft
Price per Sqft $158
MLS Listing ID 72379674
Sold Date 10/12/18
Style Colonial, Victorian, Farmhouse
Bedrooms 3
Full Baths 1
Year Built 1890
Annual Tax Amount $3,328
Tax Year 2018
Lot Size 3,484 Sqft
Acres 0.08
Property Description
Absolutely adorable home on a sweetly manicured & fenced lot. This updated antique retains its original charm while having the benefit of modern updates. The original charm is preserved in the satin finish of the old wood floor, claw foot soaking tub, bay windows, original wood work, old fashioned screened in porch & stained glass window. The kitchen is updated in the country style with lots of new cabinets & quartz counter tops. The bath has been updated with the claw foot soaking tub retained. The very spacious living rm & dining rm are open concept with bay windows & auxiliary heat from the gas stove. The second floor has 3 bedrms with a possible 4th on the 1st flr. The adorable screened porch leads to a little stone path heading to the back yard with a hammock overlooking the hydrangea & hosta. Paved drive can park 2 cars. Location provides easy access to downtown & commuter routes. Don't miss the opportunity to own this charming oasis in the city.Offers, if any, by 8/21 4pm.
Location
State MA
County Middlesex
Zoning Res
Direction Gorham Street to London Street
Rooms
Basement Full, Interior Entry, Dirt Floor, Concrete
Primary Bedroom Level Second
Dining Room Wood / Coal / Pellet Stove, Flooring - Hardwood, Window(s) - Bay/Bow/Box
Kitchen Bathroom - Full, Flooring - Vinyl, Countertops - Stone/Granite/Solid, Cabinets - Upgraded, Remodeled
Interior
Interior Features Closet
Heating Central, Baseboard, Oil
Cooling None
Flooring Wood, Vinyl, Hardwood, Pine, Flooring - Wood
Appliance Range, Refrigerator, Oil Water Heater, Tank Water Heater, Utility Connections for Gas Range, Utility Connections for Electric Dryer
Laundry First Floor
Exterior
Community Features Public Transportation, Shopping, Highway Access
Utilities Available for Gas Range, for Electric Dryer
Roof Type Shingle
Total Parking Spaces 2
Garage No
Building
Foundation Stone
Sewer Public Sewer
Water Public
Architectural Style Colonial, Victorian, Farmhouse
Read Less
Bought with Kevin Durkin • LAER Realty Partners



