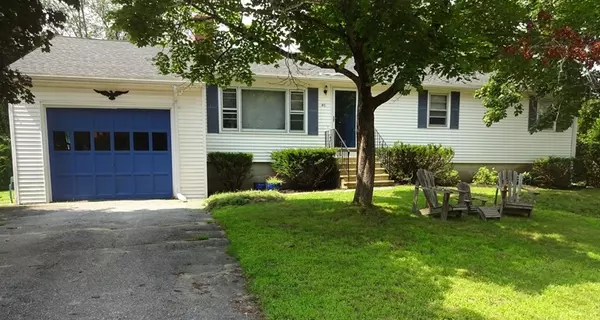For more information regarding the value of a property, please contact us for a free consultation.
46 Meadow Dr Lowell, MA 01854
Want to know what your home might be worth? Contact us for a FREE valuation!

Our team is ready to help you sell your home for the highest possible price ASAP
Key Details
Sold Price $341,000
Property Type Single Family Home
Sub Type Single Family Residence
Listing Status Sold
Purchase Type For Sale
Square Footage 1,606 sqft
Price per Sqft $212
MLS Listing ID 72380242
Sold Date 10/11/18
Style Ranch
Bedrooms 3
Full Baths 2
Year Built 1968
Annual Tax Amount $4,166
Tax Year 2018
Lot Size 8,712 Sqft
Acres 0.2
Property Description
This delightful 3-bedroom ranch is nicely tucked away; last house on a cul-de-sac. Come see this Pawtucketville residence that offers high ceilings, hardwood floors throughout, a formal dining area, finished basement and private back yard. This well cared for property is complete with newer roof, comfortable living room, as well as all new appliances in a fully updated kitchen with granite counter tops. Laundry in large basement and enclosed breezeway area. Lots of possibilities you must see for yourself. This home is ready for its new owner. Very close to shopping/retail/grocery, golf course, highways, parks, and more! Don't miss this opportunity to buy this move in ready home. Showings begin at Open House; Saturday, August 18th at 11:30am – 1:00pm and Sunday, August 19th at 11:30am – 1:00pm.
Location
State MA
County Middlesex
Zoning S1003
Direction Varnum Ave to Meadow Drive.
Rooms
Basement Full, Partially Finished, Bulkhead, Concrete
Primary Bedroom Level First
Dining Room Flooring - Hardwood
Kitchen Flooring - Laminate, Countertops - Stone/Granite/Solid, Countertops - Upgraded, Cabinets - Upgraded, Exterior Access, Stainless Steel Appliances, Gas Stove
Interior
Heating Baseboard, Natural Gas
Cooling Window Unit(s)
Flooring Hardwood
Fireplaces Number 1
Fireplaces Type Living Room
Appliance Range, Dishwasher, Refrigerator, Washer, Dryer, Gas Water Heater, Utility Connections for Gas Range
Laundry Exterior Access, Washer Hookup, In Basement
Exterior
Garage Spaces 1.0
Community Features Public Transportation, Walk/Jog Trails, Golf, Bike Path, Public School, University
Utilities Available for Gas Range
Roof Type Shingle
Total Parking Spaces 2
Garage Yes
Building
Lot Description Cul-De-Sac, Corner Lot
Foundation Concrete Perimeter
Sewer Public Sewer
Water Public
Architectural Style Ranch
Read Less
Bought with Jason Newbury • LAER Realty Partners



