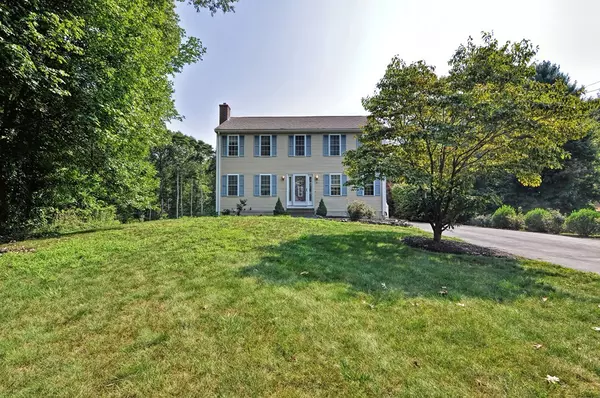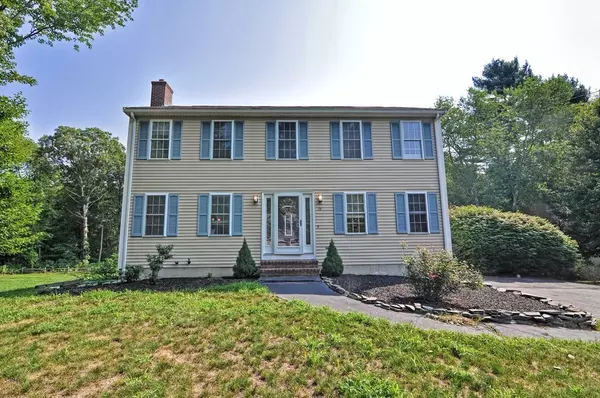For more information regarding the value of a property, please contact us for a free consultation.
76 East Hodges Street Norton, MA 02766
Want to know what your home might be worth? Contact us for a FREE valuation!

Our team is ready to help you sell your home for the highest possible price ASAP
Key Details
Sold Price $409,900
Property Type Single Family Home
Sub Type Single Family Residence
Listing Status Sold
Purchase Type For Sale
Square Footage 1,872 sqft
Price per Sqft $218
MLS Listing ID 72380941
Sold Date 10/01/18
Style Colonial
Bedrooms 3
Full Baths 2
Half Baths 1
HOA Y/N false
Year Built 1998
Annual Tax Amount $5,230
Tax Year 2018
Lot Size 0.990 Acres
Acres 0.99
Property Description
New to the market is this STUNNING 3 bedroom Colonial style home. Open entryway welcomes you in with a two story foyer, lovely chandelier,and a floor plan that elegantly flows to dining and family rooms. Pride of ownership can be seen throughout with wonderful paint colors, gleaming floors, and new light fixtures. Cozy living room has a wood burning fireplace. Eat- in kitchen has plenty of cabinetry, granite counters,stainless steel appliances, a pantry, and a slider to a great size deck. Dining room is perfect for entertaining. Large Master bedroom with walk in closet. Beautiful master bath with double sinks, marble counter, heated floor, and tile shower. Finished lower level just adds more space with a playroom, an office and storage. Brand NEW energy efficient two zone, AMANA central air conditioning. Expansive lot has room for tons of outdoor activities and is great for entertaining with deck and paved patio. Approximately 15 minutes to Attleboro train. This is A MUST See!
Location
State MA
County Bristol
Zoning R60
Direction Rte 123/South Worcester/ John Scott/ Dean/ East Hodges or Rte 140/ Eddy/John Scott/Dean/East Hodges.
Rooms
Family Room Flooring - Laminate
Basement Full, Partially Finished, Bulkhead
Primary Bedroom Level Second
Dining Room Flooring - Laminate
Kitchen Flooring - Stone/Ceramic Tile, Dining Area, Balcony / Deck, Pantry, Countertops - Stone/Granite/Solid, Countertops - Upgraded, Recessed Lighting, Slider, Stainless Steel Appliances
Interior
Interior Features Office, Play Room
Heating Baseboard, Oil
Cooling Central Air
Flooring Tile, Carpet, Laminate, Flooring - Wall to Wall Carpet
Fireplaces Number 1
Fireplaces Type Living Room
Appliance Range, Dishwasher, Microwave, Tank Water Heaterless, Utility Connections for Electric Range, Utility Connections for Electric Oven, Utility Connections for Electric Dryer
Laundry Flooring - Stone/Ceramic Tile, First Floor, Washer Hookup
Exterior
Exterior Feature Rain Gutters, Storage
Community Features Public Transportation, Shopping, Pool, Walk/Jog Trails, Golf, Highway Access, House of Worship, Private School, Public School, University
Utilities Available for Electric Range, for Electric Oven, for Electric Dryer, Washer Hookup
Roof Type Shingle
Total Parking Spaces 6
Garage No
Building
Lot Description Wooded
Foundation Concrete Perimeter
Sewer Inspection Required for Sale
Water Public
Schools
Elementary Schools Jcs/Hay
Middle Schools Norton Middle
High Schools Norton High
Others
Senior Community false
Read Less
Bought with Richard Rokes • Beacon Rock Realty Services



