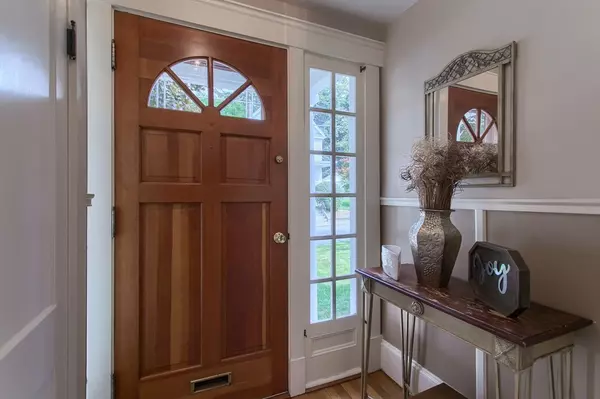For more information regarding the value of a property, please contact us for a free consultation.
28 Daniels St Lowell, MA 01852
Want to know what your home might be worth? Contact us for a FREE valuation!

Our team is ready to help you sell your home for the highest possible price ASAP
Key Details
Sold Price $499,900
Property Type Single Family Home
Sub Type Single Family Residence
Listing Status Sold
Purchase Type For Sale
Square Footage 2,723 sqft
Price per Sqft $183
MLS Listing ID 72381069
Sold Date 10/12/18
Style Gambrel /Dutch
Bedrooms 4
Full Baths 2
Half Baths 1
Year Built 1920
Annual Tax Amount $5,379
Tax Year 2018
Lot Size 0.290 Acres
Acres 0.29
Property Description
This Dutch Gambrel is located in desirable Belvidere. The main level has a formal front-to-back living room open to a four season sunroom. The foyer opens up to a beautiful modern wide staircase. The first floor features an updated kitchen, spacious dining room and family room offering beams and cathedral ceilings overlooking the large picturesque lot. Upstairs you will find 3 spacious bedrooms and two full bathrooms. There is beautiful gleaming hardwood floors. The basement has a bonus room currently being used as a bedroom, living room and offers additional storage with laundry. The fenced in yard with rear patio and new deck leading to the customized inground pool makes it perfect for entertaining. There is a separate two-car garage with plenty off street parking. Easy access to major highways and close proximity to shopping. Don't miss out on this beautiful home.
Location
State MA
County Middlesex
Area Belvidere
Zoning S1002
Direction Andover Street to Daniels Street
Rooms
Family Room Cathedral Ceiling(s), Ceiling Fan(s), Beamed Ceilings, Flooring - Laminate, Window(s) - Picture, Deck - Exterior, Exterior Access, Sunken
Basement Full, Partially Finished, Walk-Out Access, Sump Pump
Primary Bedroom Level Second
Dining Room Ceiling Fan(s), Flooring - Hardwood
Kitchen Flooring - Stone/Ceramic Tile, Recessed Lighting
Interior
Interior Features Sun Room, Bonus Room
Heating Electric Baseboard, Steam, Natural Gas
Cooling Window Unit(s)
Flooring Tile, Carpet, Laminate, Hardwood, Flooring - Hardwood, Flooring - Laminate
Appliance Range, Dishwasher, Microwave, Refrigerator, Washer, Dryer, Gas Water Heater, Tank Water Heater, Utility Connections for Electric Range, Utility Connections for Gas Dryer
Laundry Washer Hookup
Exterior
Exterior Feature Sprinkler System, Garden
Garage Spaces 2.0
Fence Fenced
Pool In Ground
Community Features Public Transportation, Shopping, Park, Walk/Jog Trails, Golf, Medical Facility, Laundromat, Highway Access, House of Worship, Private School, Public School, T-Station, University
Utilities Available for Electric Range, for Gas Dryer, Washer Hookup
Roof Type Shingle
Total Parking Spaces 4
Garage Yes
Private Pool true
Building
Lot Description Level
Foundation Block
Sewer Public Sewer
Water Public
Architectural Style Gambrel /Dutch
Schools
Elementary Schools Central Enroll
Middle Schools Central Enroll
High Schools Lowell High
Read Less
Bought with Patsy Chinchillo • RE/MAX Encore



