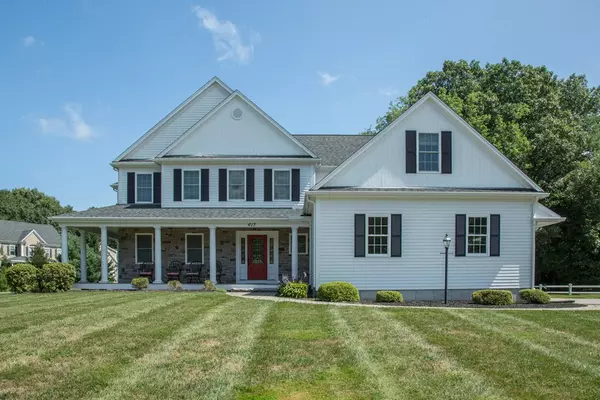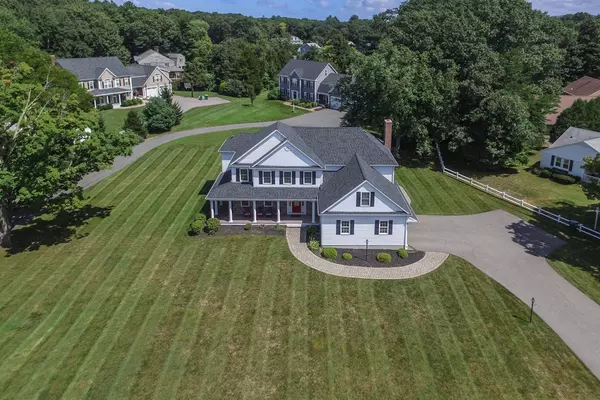For more information regarding the value of a property, please contact us for a free consultation.
617 Nahatan St Norwood, MA 02062
Want to know what your home might be worth? Contact us for a FREE valuation!

Our team is ready to help you sell your home for the highest possible price ASAP
Key Details
Sold Price $830,000
Property Type Single Family Home
Sub Type Single Family Residence
Listing Status Sold
Purchase Type For Sale
Square Footage 2,897 sqft
Price per Sqft $286
MLS Listing ID 72383191
Sold Date 10/25/18
Style Colonial
Bedrooms 4
Full Baths 2
Half Baths 1
Year Built 2010
Annual Tax Amount $8,320
Tax Year 2018
Lot Size 0.620 Acres
Acres 0.62
Property Description
Impeccably maintained, custom designed home with open floor plan plus designated space including formal LR and DR, is ideal for entertaining, relaxing, and making memories! Large, eat-in kitchen opens to the family room with show-stopping stone fireplace and flows into the large dining room with gorgeous detail. Master bedroom retreat with en-suite and cozy reading nook or private office. From the charming farmer's porch to the oversized garage with carriage house doors, no detail has been overlooked including 2nd-floor laundry, hardwood floors thru-out, lo and a large, cozy sunroom overlooking backyard large enough to add a future pool for a "staycation retreat." LL offers many future expansion possibilities including au pair, in-law guest suite, extended family space. Ideal commuting location to Boston, Providence or 128 with highway access or commuter rails. This is truly a home you will enjoy for all seasons! First showings this Sunday at the OH from 12:00p.m. - 1:30p.m.
Location
State MA
County Norfolk
Zoning Res
Direction High Street (RT 109) to Nahatan Street or Washington Street (RT 1A) to Nahatan Street
Rooms
Family Room Flooring - Hardwood, Open Floorplan
Basement Full, Unfinished
Primary Bedroom Level Second
Dining Room Flooring - Hardwood
Kitchen Flooring - Hardwood, Dining Area, Countertops - Stone/Granite/Solid, Kitchen Island, Breakfast Bar / Nook, Cabinets - Upgraded, Exterior Access, Open Floorplan, Recessed Lighting, Remodeled, Stainless Steel Appliances
Interior
Interior Features Slider, Sitting Room, Sun Room, Central Vacuum
Heating Forced Air, Oil
Cooling Central Air
Flooring Tile, Hardwood, Flooring - Hardwood, Flooring - Wall to Wall Carpet
Fireplaces Number 1
Fireplaces Type Family Room
Appliance Oven, Dishwasher, Microwave, Countertop Range, Refrigerator, Washer, Dryer, Vacuum System, Utility Connections for Electric Range, Utility Connections for Electric Oven, Utility Connections for Electric Dryer
Laundry Electric Dryer Hookup, Washer Hookup, Second Floor
Exterior
Exterior Feature Professional Landscaping, Sprinkler System
Garage Spaces 2.0
Community Features Public Transportation, Shopping, Medical Facility, House of Worship, T-Station
Utilities Available for Electric Range, for Electric Oven, for Electric Dryer, Washer Hookup
Roof Type Shingle
Total Parking Spaces 6
Garage Yes
Building
Lot Description Cleared
Foundation Concrete Perimeter
Sewer Public Sewer
Water Public
Read Less
Bought with Ilya Cobi • RE/MAX Way



