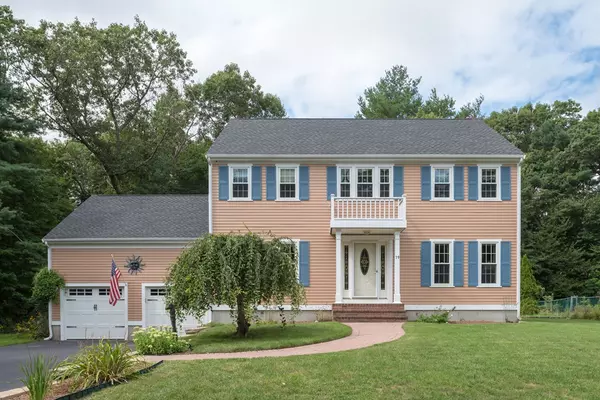For more information regarding the value of a property, please contact us for a free consultation.
19 Morningside Dr Rockland, MA 02370
Want to know what your home might be worth? Contact us for a FREE valuation!

Our team is ready to help you sell your home for the highest possible price ASAP
Key Details
Sold Price $510,000
Property Type Single Family Home
Sub Type Single Family Residence
Listing Status Sold
Purchase Type For Sale
Square Footage 2,556 sqft
Price per Sqft $199
Subdivision Millbrook Development
MLS Listing ID 72383285
Sold Date 11/29/18
Style Colonial
Bedrooms 4
Full Baths 2
Half Baths 1
HOA Fees $28/ann
HOA Y/N true
Year Built 1996
Annual Tax Amount $8,188
Tax Year 2018
Lot Size 0.350 Acres
Acres 0.35
Property Description
Welcome to Millbrook Development, one of the most desirable neighborhoods in the conveniently located town of Rockland. This 4 bedroom 2.5 bath home has been meticulously maintained and updated over the years. The first floor offers a formal living and dining room accompanied by an oversized kitchen with center island, granite countertops and newer stainless appliances. A few steps up, off the kitchen is an oversized family room with cathedral ceilings - a great space! Also on this level is a full laundry room and half bath. Moving up to the next level you will find 4 bedrooms with generous closet space and a master bedroom with walk in closet and master bath. This home has beautiful landscaping, an oversized deck, large level yard, storage shed and irrigation. The seller has recently replaced the roof, windows and hot water heater. The neighborhood also offers a newer playground, court and ball field. Millbrook is a wonderful community located in the heart of the South Shore.
Location
State MA
County Plymouth
Zoning RESIDE
Direction Beech Street to Millbrook Drive to Morningside Drive
Rooms
Family Room Flooring - Wall to Wall Carpet
Basement Full, Interior Entry, Bulkhead
Primary Bedroom Level Second
Dining Room Flooring - Hardwood
Kitchen Flooring - Stone/Ceramic Tile, Pantry, Countertops - Stone/Granite/Solid, Kitchen Island, Slider, Stainless Steel Appliances
Interior
Interior Features Ceiling - Cathedral, Entrance Foyer, Great Room
Heating Baseboard, Natural Gas
Cooling Window Unit(s)
Flooring Tile, Carpet, Hardwood, Flooring - Hardwood, Flooring - Wall to Wall Carpet
Fireplaces Number 1
Appliance Range, Dishwasher, Microwave, Refrigerator, Gas Water Heater, Utility Connections for Gas Range
Laundry Washer Hookup
Exterior
Exterior Feature Rain Gutters, Storage, Sprinkler System
Garage Spaces 2.0
Community Features Public Transportation, Shopping, Park, Stable(s), Golf, Medical Facility, Highway Access, House of Worship, Private School, Public School, Sidewalks
Utilities Available for Gas Range, Washer Hookup
Roof Type Shingle
Total Parking Spaces 6
Garage Yes
Building
Lot Description Level
Foundation Concrete Perimeter
Sewer Public Sewer
Water Public
Read Less
Bought with Robert Chestnut • Keller Williams Realty



