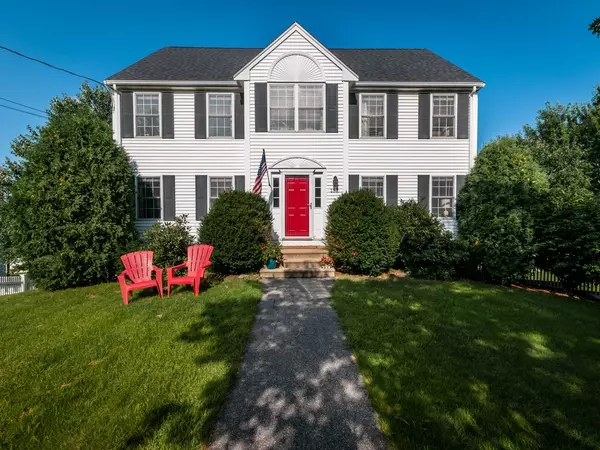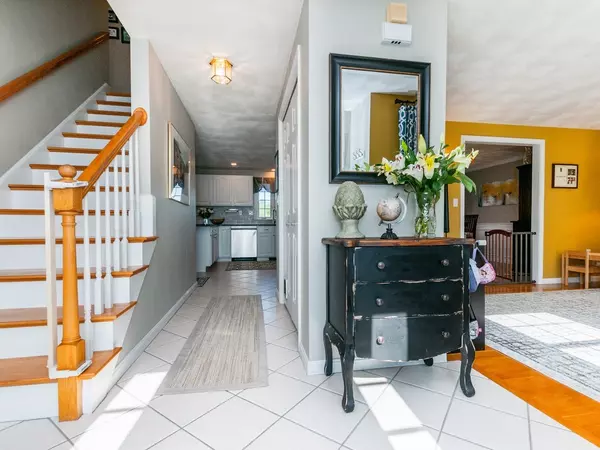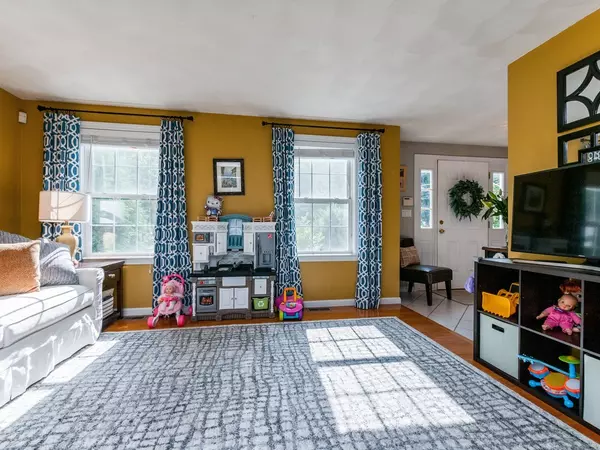For more information regarding the value of a property, please contact us for a free consultation.
152 Neponset St Norwood, MA 02062
Want to know what your home might be worth? Contact us for a FREE valuation!

Our team is ready to help you sell your home for the highest possible price ASAP
Key Details
Sold Price $627,500
Property Type Single Family Home
Sub Type Single Family Residence
Listing Status Sold
Purchase Type For Sale
Square Footage 3,297 sqft
Price per Sqft $190
MLS Listing ID 72383374
Sold Date 11/30/18
Style Colonial
Bedrooms 4
Full Baths 2
Half Baths 1
Year Built 1998
Annual Tax Amount $5,297
Tax Year 2018
Lot Size 10,018 Sqft
Acres 0.23
Property Description
The perfect blend of FAMILY and ENTERTAINING in this center entrance Norwood Colonial with updates throughout. With nearly 3,300 square feet of living area spread over 4 floors, there is room to grow and create memories. The first floor features an open concept kitchen with granite countertops overlooking a breakfast nook and large gas fireplaced family room. Hardwood floors lead through the dining room and into the large living room. A tucked away 1/2 bath houses the washer and dryer. Step outside to a two-tiered deck overlooking the backyard. The 2nd floor has three bedrooms and an office, including a master suite with full bathroom and large walk-in closet. Through the office is a stairwell to the fully finished 3rd floor with two rooms - a 4th bedroom, 2nd master suite or family room and office. A perfect basement finished space complete the package. The salt water inground pool is an entertaining dream. A 2-car garage, fully fenced yard all within commuter friendly Norwood.
Location
State MA
County Norfolk
Zoning S
Direction Washington St or Pleasant St to Neponset St
Rooms
Family Room Flooring - Hardwood, Cable Hookup, Recessed Lighting
Basement Partial, Finished
Primary Bedroom Level Second
Dining Room Flooring - Hardwood, Wainscoting
Kitchen Flooring - Stone/Ceramic Tile, Countertops - Stone/Granite/Solid, Breakfast Bar / Nook, Deck - Exterior, Exterior Access, Recessed Lighting, Stainless Steel Appliances
Interior
Interior Features Recessed Lighting, Den, Home Office, Bonus Room, Central Vacuum
Heating Forced Air, Natural Gas
Cooling Central Air
Flooring Wood, Tile, Carpet, Flooring - Vinyl, Flooring - Wall to Wall Carpet
Fireplaces Number 1
Fireplaces Type Family Room
Appliance Range, Dishwasher, Disposal, Microwave, Refrigerator, Washer, Dryer, Gas Water Heater, Utility Connections for Electric Range, Utility Connections for Gas Dryer
Laundry Washer Hookup
Exterior
Exterior Feature Professional Landscaping
Garage Spaces 2.0
Fence Fenced/Enclosed, Fenced
Pool In Ground
Community Features Public Transportation, Shopping, Park, Medical Facility, Highway Access, House of Worship, Public School, T-Station
Utilities Available for Electric Range, for Gas Dryer, Washer Hookup
Roof Type Shingle
Total Parking Spaces 3
Garage Yes
Private Pool true
Building
Foundation Concrete Perimeter
Sewer Public Sewer
Water Public
Schools
Elementary Schools Callahan
Middle Schools Coakley
High Schools Norwood
Others
Acceptable Financing Contract
Listing Terms Contract
Read Less
Bought with Paul Ryan • Conway - West Roxbury



