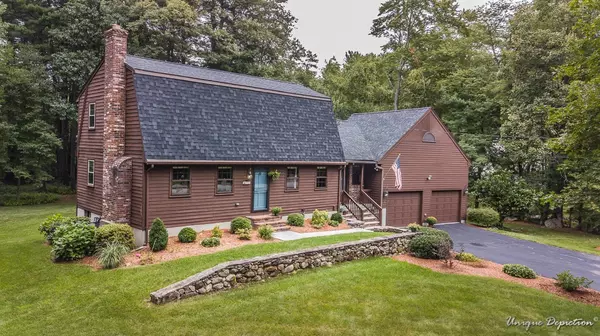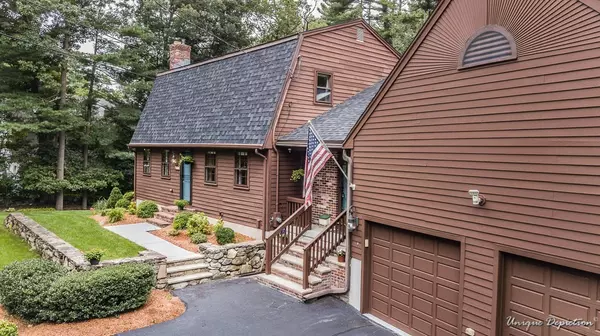For more information regarding the value of a property, please contact us for a free consultation.
71 Debra Drive Tewksbury, MA 01876
Want to know what your home might be worth? Contact us for a FREE valuation!

Our team is ready to help you sell your home for the highest possible price ASAP
Key Details
Sold Price $557,000
Property Type Single Family Home
Sub Type Single Family Residence
Listing Status Sold
Purchase Type For Sale
Square Footage 2,133 sqft
Price per Sqft $261
MLS Listing ID 72383500
Sold Date 10/29/18
Style Colonial, Gambrel /Dutch
Bedrooms 3
Full Baths 2
Half Baths 1
Year Built 1979
Annual Tax Amount $6,950
Tax Year 2018
Lot Size 2.730 Acres
Acres 2.73
Property Description
Curb appeal, great location and so much more! Sitting on a gorgeous, tranquil 2.73 acre lot on a cul-de-sac in a highly desirable neighborhood, this meticulously cared for home is a true showpiece. A large addition on the 1st fl boasts a 3 season sunrm, 3/4 bath, 2 car garage as well as a dining area and family rm open to the kitchen making for great entertaining space. The sun lit rooms on the 1st fl show off the gleaming hardwood floors. The living rm w/fireplace has room for both a sitting area and home office. A formal dining room and 1/2 bath completes the large 1st fl space. 2nd fl has a big master bedrm, with 2 more bedrooms and full bath. Basement is a wonderful living space with great-in-law potential. There is a cozy gas log stove, large kitchenette area, pool rm and walk out to back patio. This home is on gas w/forced hot air furnace and central air. This is a commuter's dream; 3 highways, commuter rail and park-n-ride nearby. This is a must see so set up a showing today.
Location
State MA
County Middlesex
Zoning RG
Direction Pleasant St to Debra Dr
Rooms
Family Room Flooring - Hardwood
Basement Full, Finished, Walk-Out Access, Interior Entry
Primary Bedroom Level Second
Dining Room Flooring - Hardwood
Kitchen Flooring - Hardwood
Interior
Interior Features Pantry, Wet bar, Sun Room, Game Room, Den
Heating Forced Air, Natural Gas
Cooling Central Air
Flooring Wood, Tile, Carpet, Flooring - Stone/Ceramic Tile, Flooring - Wall to Wall Carpet
Fireplaces Number 2
Appliance Range, Dishwasher, Microwave, Refrigerator, Washer, Dryer, Water Treatment, Gas Water Heater, Utility Connections for Gas Range
Laundry Flooring - Stone/Ceramic Tile, First Floor
Exterior
Exterior Feature Sprinkler System
Garage Spaces 2.0
Community Features Shopping, Highway Access, Public School
Utilities Available for Gas Range
Roof Type Shingle
Total Parking Spaces 6
Garage Yes
Building
Lot Description Wooded
Foundation Concrete Perimeter
Sewer Private Sewer
Water Public
Architectural Style Colonial, Gambrel /Dutch
Others
Senior Community false
Read Less
Bought with Jan Triglione Team • Premier Realty Group, Inc.



