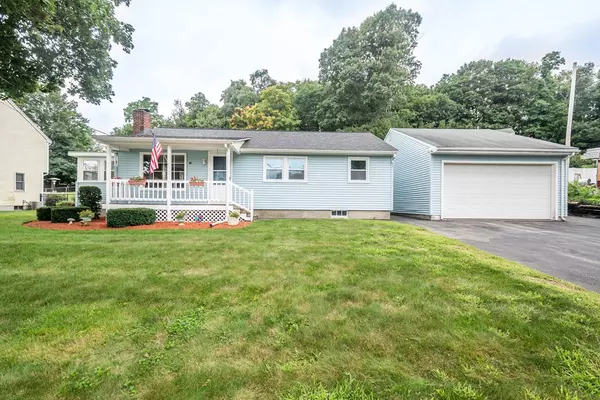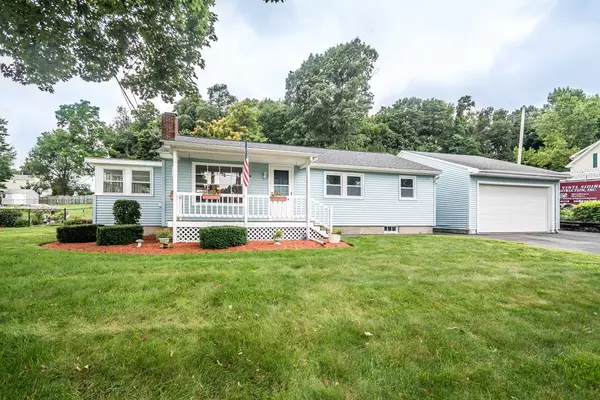For more information regarding the value of a property, please contact us for a free consultation.
76 Llewellyn St Lowell, MA 01850
Want to know what your home might be worth? Contact us for a FREE valuation!

Our team is ready to help you sell your home for the highest possible price ASAP
Key Details
Sold Price $339,900
Property Type Single Family Home
Sub Type Single Family Residence
Listing Status Sold
Purchase Type For Sale
Square Footage 1,482 sqft
Price per Sqft $229
MLS Listing ID 72383764
Sold Date 10/26/18
Style Ranch
Bedrooms 3
Full Baths 1
Year Built 1945
Annual Tax Amount $3,624
Tax Year 2018
Lot Size 0.400 Acres
Acres 0.4
Property Description
You're right...There just aren't many Ranch Style homes on the market...And if single level living is what you've been hunting for, you'll be happy to know that this spacious, beautiful, & refreshed 2 or 3 bedroom Ranch is now available in move-in-ready condition. Situated on a nicely sized lot in one of Lowell's sought after neighborhoods, this home features beautiful hardwood maple flooring, freshly painted interior, some brand new windows, modern gas heating, farmer's porch, open concept kitchen, plenty of parking and.....a Jumbo-Sized 2 car garage (perfect for the car enthusiast, crafts-person, contractor etc) If this property is "checking all the boxes", make your appointment for a showing right away. Quick Closing Available.
Location
State MA
County Middlesex
Zoning SSF
Direction Reservoir St or 1st St to Llewellyn St
Rooms
Primary Bedroom Level First
Dining Room Ceiling Fan(s), Flooring - Hardwood
Kitchen Flooring - Vinyl
Interior
Interior Features Den
Heating Forced Air, Natural Gas
Cooling Window Unit(s)
Flooring Vinyl, Hardwood, Flooring - Hardwood
Fireplaces Number 1
Fireplaces Type Living Room
Appliance Range, Refrigerator, Gas Water Heater, Utility Connections for Gas Range
Laundry First Floor
Exterior
Exterior Feature Rain Gutters
Garage Spaces 2.0
Community Features Shopping, Park, Golf, Highway Access, Private School, Public School, T-Station, University
Utilities Available for Gas Range
Roof Type Shingle
Total Parking Spaces 8
Garage Yes
Building
Lot Description Gentle Sloping
Foundation Block
Sewer Public Sewer
Water Public
Architectural Style Ranch
Read Less
Bought with Luciane Ortis • Allison James Estates & Homes, Gene Fennelly & Associates



