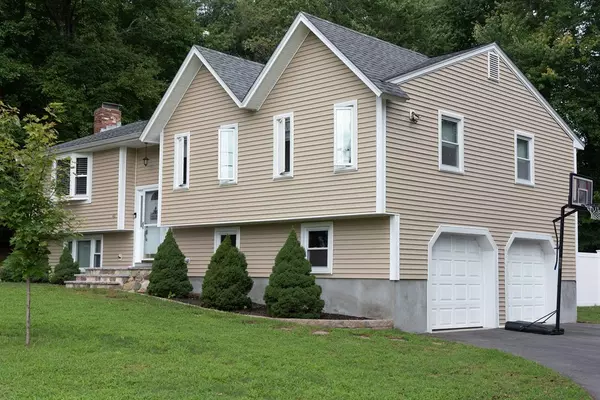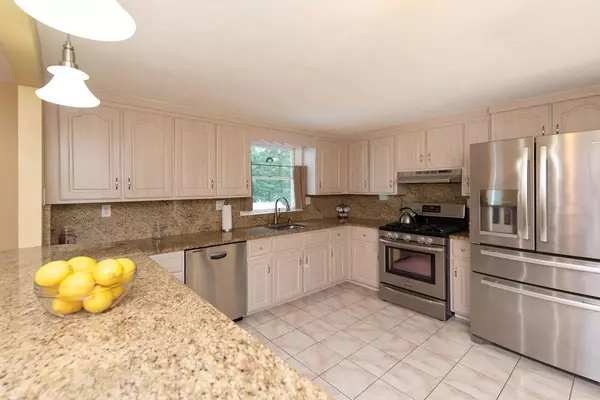For more information regarding the value of a property, please contact us for a free consultation.
40 Plymouth Drive Norwood, MA 02062
Want to know what your home might be worth? Contact us for a FREE valuation!

Our team is ready to help you sell your home for the highest possible price ASAP
Key Details
Sold Price $549,900
Property Type Single Family Home
Sub Type Single Family Residence
Listing Status Sold
Purchase Type For Sale
Square Footage 1,696 sqft
Price per Sqft $324
MLS Listing ID 72383779
Sold Date 10/29/18
Style Raised Ranch
Bedrooms 3
Full Baths 2
Half Baths 1
HOA Y/N false
Year Built 1972
Annual Tax Amount $5,264
Tax Year 2018
Lot Size 0.350 Acres
Acres 0.35
Property Description
Impressive raised ranch completely renovated! Move right in to this stunning home. Spacious eat in kitchen with updated appliances and breakfast bar. Gleaming hardwood floors. Hosting a wonderful three season porch overlooking pool/back yard for your quiet morning coffee. Newly sided in 2017, new furnace in 2014 and newer windows and a fenced in yard. Master bedroom with en suite, comfortable family room with fireplace and built in's and a 'walk out' entrance to back yard. Located close to major highways and great shopping. You do not want to miss the opportunity to see this home!
Location
State MA
County Norfolk
Zoning res
Direction Route 1 to Bristol Dr to Plymouth Dr
Rooms
Family Room Flooring - Stone/Ceramic Tile
Dining Room Flooring - Hardwood
Kitchen Flooring - Stone/Ceramic Tile, Countertops - Stone/Granite/Solid, Breakfast Bar / Nook, Remodeled, Gas Stove
Interior
Heating Baseboard, Natural Gas
Cooling Central Air
Flooring Tile, Hardwood
Fireplaces Number 1
Fireplaces Type Family Room
Appliance Range, Dishwasher, Disposal, Gas Water Heater, Plumbed For Ice Maker, Utility Connections for Gas Oven
Laundry Flooring - Stone/Ceramic Tile
Exterior
Exterior Feature Rain Gutters, Storage, Professional Landscaping
Garage Spaces 2.0
Fence Fenced/Enclosed, Fenced
Pool In Ground
Community Features Public Transportation, Shopping, Medical Facility, Highway Access
Utilities Available for Gas Oven, Icemaker Connection
Roof Type Shingle
Total Parking Spaces 4
Garage Yes
Private Pool true
Building
Lot Description Level
Foundation Concrete Perimeter
Sewer Public Sewer
Water Public
Others
Senior Community false
Acceptable Financing Contract
Listing Terms Contract
Read Less
Bought with Barbara Martin • Abrams Real Estate



