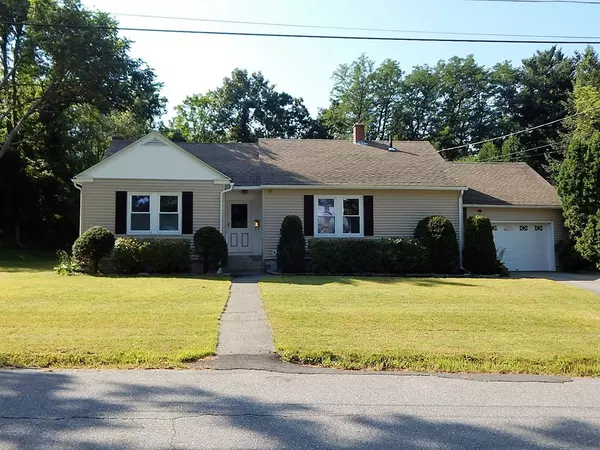For more information regarding the value of a property, please contact us for a free consultation.
27 Claflin St Leominster, MA 01453
Want to know what your home might be worth? Contact us for a FREE valuation!

Our team is ready to help you sell your home for the highest possible price ASAP
Key Details
Sold Price $236,300
Property Type Single Family Home
Sub Type Single Family Residence
Listing Status Sold
Purchase Type For Sale
Square Footage 1,029 sqft
Price per Sqft $229
MLS Listing ID 72384747
Sold Date 10/15/18
Style Ranch
Bedrooms 2
Full Baths 1
HOA Y/N false
Year Built 1947
Annual Tax Amount $3,750
Tax Year 2018
Lot Size 0.510 Acres
Acres 0.51
Property Description
What a location!!! Within minutes of Rt. 2 and the T-Station. Desirable ranch freshly painted and move in condition. Some updating needed but overall in great shape. Expansive backyard on a 1/2 acre lot. Dead end street with only 11 homes. Open kitchen and dining room with loads of cabinets. Large living room has hardwood floors under the carpet and a brick fireplace. Both bedrooms have hardwood floors and good size closets. Renovated Full Bath with tile floor. Updates include 2013 water tank, 2011 New Furnace, Roof, Windows and siding 2007 and new Bath 2015. Mass Save came in 2011 and reinsulated as well. Forced hot air system could add central air if needed. Basement could also be redone to accommodate extra living area.
Location
State MA
County Worcester
Zoning Res
Direction Main Street to Claflin
Rooms
Basement Full
Primary Bedroom Level First
Dining Room Ceiling Fan(s), Flooring - Laminate
Kitchen Ceiling Fan(s), Flooring - Laminate, Country Kitchen, Open Floorplan
Interior
Heating Forced Air, Oil
Cooling Wall Unit(s), None
Flooring Tile, Vinyl, Carpet, Hardwood
Fireplaces Number 1
Fireplaces Type Living Room
Appliance Range, Dishwasher, Tank Water Heater, Utility Connections for Electric Range
Laundry In Basement
Exterior
Exterior Feature Rain Gutters
Garage Spaces 1.0
Community Features Public Transportation, Shopping, Golf, Medical Facility, Highway Access, T-Station, University
Utilities Available for Electric Range
Roof Type Shingle
Total Parking Spaces 4
Garage Yes
Building
Lot Description Wooded, Cleared, Level
Foundation Concrete Perimeter, Block
Sewer Public Sewer
Water Public
Schools
Elementary Schools Ja
Middle Schools Skyview
High Schools Lhs
Others
Acceptable Financing Estate Sale
Listing Terms Estate Sale
Read Less
Bought with Susan Clark • RE/MAX Property Promotions



