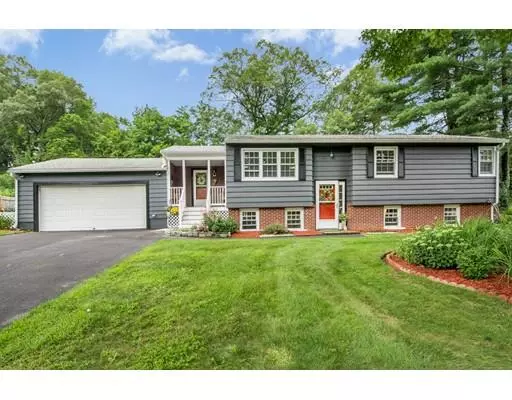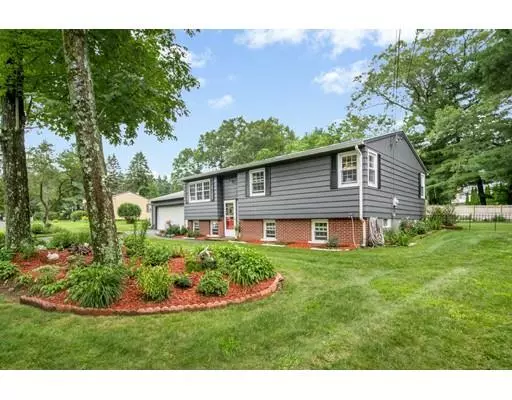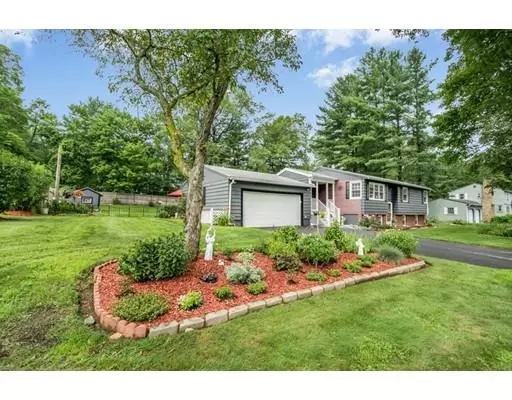For more information regarding the value of a property, please contact us for a free consultation.
54 Hudson Ave Grafton, MA 01519
Want to know what your home might be worth? Contact us for a FREE valuation!

Our team is ready to help you sell your home for the highest possible price ASAP
Key Details
Sold Price $405,000
Property Type Single Family Home
Sub Type Single Family Residence
Listing Status Sold
Purchase Type For Sale
Square Footage 1,932 sqft
Price per Sqft $209
MLS Listing ID 72385068
Sold Date 01/15/19
Bedrooms 3
Full Baths 2
HOA Y/N false
Year Built 1964
Annual Tax Amount $5,649
Tax Year 2018
Lot Size 0.460 Acres
Acres 0.46
Property Description
From the moment you pull up to this property you will be in awe by the beautiful landscaping & lush grounds that surround this meticulously cared for home! This home features many updated throughout & offers a wonderful floor plan! The eat in kitchen has corian counters & stainless steel appliances. A step down living room features beautiful exposed beams, skylights & a wood cathedral ceiling with a slider to your outdoor deck. Step onto the deck and enjoy views of a large level fenced in yard surrounded with beautiful gardens! A large formal dining room boasts hardwood floors. Three bedrooms all with hardwood floors & a updated full bathroom complete the first floor! Your lower level offers 2 more areas of living space with all new flooring & fresh paint! An additional full bathroom has just been updated! New roof 2009 Vinly replacement windows in 2010 & new hot water heater 2017! 2 car attached garage with entryway. This home has been immaculately cared for inside & out!
Location
State MA
County Worcester
Zoning R4
Direction Route 122 to Millbury Street or Pleasant Street to Hudson Avenue
Rooms
Family Room Flooring - Wall to Wall Carpet, Cable Hookup
Basement Finished, Interior Entry, Bulkhead
Primary Bedroom Level First
Dining Room Ceiling Fan(s), Flooring - Hardwood
Kitchen Flooring - Stone/Ceramic Tile, Attic Access, Stainless Steel Appliances
Interior
Interior Features Closet, Mud Room, Bonus Room
Heating Baseboard, Natural Gas
Cooling Wall Unit(s)
Flooring Carpet, Laminate, Hardwood, Stone / Slate, Flooring - Wall to Wall Carpet
Appliance Microwave, Refrigerator, Washer, Dryer, Water Treatment, Gas Water Heater, Utility Connections for Electric Range, Utility Connections for Electric Oven, Utility Connections for Gas Dryer
Laundry In Basement, Washer Hookup
Exterior
Exterior Feature Rain Gutters, Storage
Garage Spaces 2.0
Fence Fenced/Enclosed, Fenced
Community Features Public Transportation, Shopping, Tennis Court(s), Park, Walk/Jog Trails, Golf, Medical Facility, Bike Path, Conservation Area, Highway Access, House of Worship, Public School, T-Station, University
Utilities Available for Electric Range, for Electric Oven, for Gas Dryer, Washer Hookup
Roof Type Shingle
Total Parking Spaces 4
Garage Yes
Building
Lot Description Wooded, Cleared, Level
Foundation Concrete Perimeter
Sewer Public Sewer
Water Private
Schools
Elementary Schools Ges, Sges
Middle Schools Grafton Middle
High Schools Grafton High
Others
Senior Community false
Read Less
Bought with Linda Mossman • Realty Executives Boston West



