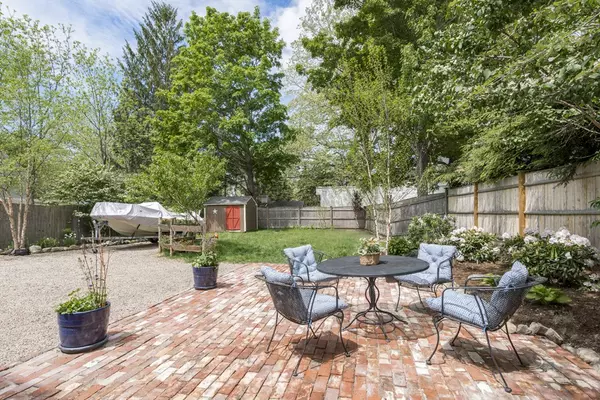For more information regarding the value of a property, please contact us for a free consultation.
52 North Main Street Ipswich, MA 01938
Want to know what your home might be worth? Contact us for a FREE valuation!

Our team is ready to help you sell your home for the highest possible price ASAP
Key Details
Sold Price $680,000
Property Type Single Family Home
Sub Type Single Family Residence
Listing Status Sold
Purchase Type For Sale
Square Footage 2,830 sqft
Price per Sqft $240
Subdivision North Green/Town Hill
MLS Listing ID 72385398
Sold Date 12/31/18
Style Colonial
Bedrooms 4
Full Baths 2
Half Baths 2
HOA Y/N false
Year Built 1759
Annual Tax Amount $7,384
Tax Year 2018
Lot Size 5,662 Sqft
Acres 0.13
Property Description
The Treadwell Hale house has been beautifully restored and renovated. It has beautifully appointed, spacious rooms and an all new kitchen with soapstone counters and high end appliances and renovated baths. This home has all the conveniences of modern life and all the charm and architectural features of a bygone era. North Main street is steps from the heart of Ipswich with it's award winning restaurants and vibrant downtown. This enchanting home has a huge screened in porch, very private outdoor shower, lovely patio and backyard, three staircases, master suite and so much more. The basement has an old tavern complete with fireplace and timber ceiling. Has to be seen to be believed.
Location
State MA
County Essex
Zoning IR
Direction So. Main and/or Central Street (1A & 133) to North Main Street
Rooms
Family Room Bathroom - Half, Flooring - Wood, Cable Hookup, High Speed Internet Hookup
Basement Full, Partially Finished, Walk-Out Access, Interior Entry, Sump Pump, Concrete, Slab, Unfinished
Primary Bedroom Level Second
Kitchen Flooring - Wood, Dining Area, Countertops - Upgraded, French Doors, Kitchen Island, Breakfast Bar / Nook, Cabinets - Upgraded, Country Kitchen, Exterior Access, Open Floorplan, Recessed Lighting, Remodeled, Gas Stove
Interior
Interior Features Bathroom - 1/4, Bonus Room, 1/4 Bath, Entry Hall
Heating Central, Natural Gas, Fireplace
Cooling Other
Flooring Wood, Pine, Flooring - Wood
Fireplaces Number 5
Fireplaces Type Kitchen, Living Room, Bedroom
Appliance Range, Dishwasher, Microwave, Refrigerator, Freezer, Washer, Dryer, Water Treatment, Gas Water Heater, Tank Water Heater, Plumbed For Ice Maker, Utility Connections for Gas Range, Utility Connections for Gas Oven
Laundry Bathroom - Full, Flooring - Wood, Second Floor
Exterior
Exterior Feature Storage, Professional Landscaping, Fruit Trees, Garden, Outdoor Shower
Community Features Public Transportation, Shopping, Pool, Tennis Court(s), Park, Walk/Jog Trails, Stable(s), Golf, Medical Facility, Laundromat, Bike Path, Conservation Area, Highway Access, House of Worship, Marina, Private School, Public School, T-Station, Sidewalks
Utilities Available for Gas Range, for Gas Oven, Icemaker Connection
Waterfront Description Beach Front, Bay, Ocean, River, Unknown To Beach, Beach Ownership(Public)
Roof Type Shingle
Total Parking Spaces 3
Garage No
Building
Lot Description Easements, Level
Foundation Stone, Brick/Mortar, Irregular
Sewer Public Sewer
Water Public
Schools
Elementary Schools Winthrop
Middle Schools Ipswich
High Schools Ipswich
Others
Senior Community false
Acceptable Financing Seller W/Participate
Listing Terms Seller W/Participate
Read Less
Bought with M3 Group • Benoit Mizner Simon & Co. - Needham - 936 Great Plain Ave.



