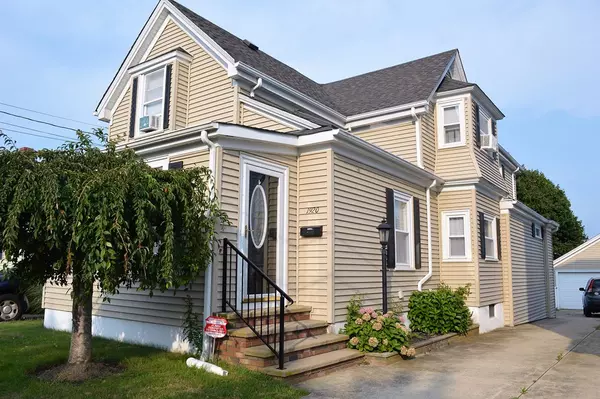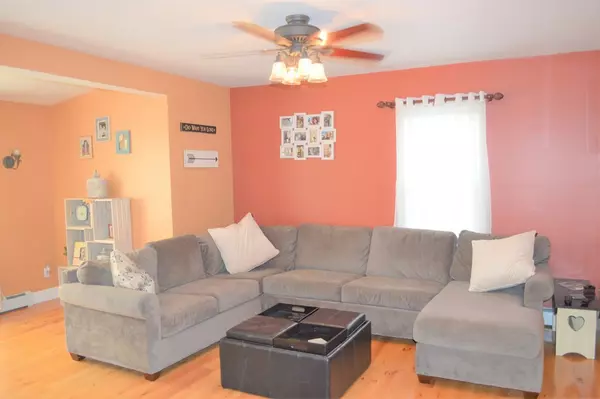For more information regarding the value of a property, please contact us for a free consultation.
1920 Rodman St Fall River, MA 02721
Want to know what your home might be worth? Contact us for a FREE valuation!

Our team is ready to help you sell your home for the highest possible price ASAP
Key Details
Sold Price $250,000
Property Type Single Family Home
Sub Type Single Family Residence
Listing Status Sold
Purchase Type For Sale
Square Footage 1,574 sqft
Price per Sqft $158
Subdivision Maplewood
MLS Listing ID 72385520
Sold Date 09/28/18
Style Cottage
Bedrooms 3
Full Baths 1
Half Baths 1
Year Built 1900
Annual Tax Amount $2,782
Tax Year 2018
Lot Size 4,791 Sqft
Acres 0.11
Property Description
Fall River- Located minutes from all conveniences is this 7 room 3 bedroom 1.5 bath bath cottage. Lovely open floor plan with a living room that offers cathedral ceilings, skylights and hardwood floors. Open and airy appliances kitchen with breakfast bar and cherry cabinets. The dining room offers ample space for your holiday gatherings. Three bedrooms on the second level each with closets. First floor laundry. 2 car garage. Sprinklers, Deck with fenced in back yard. This home has been very well maintained.
Location
State MA
County Bristol
Zoning R-4
Direction Please use Mapquest
Rooms
Family Room Flooring - Wall to Wall Carpet
Basement Full
Primary Bedroom Level Second
Dining Room Flooring - Hardwood
Kitchen Flooring - Hardwood, Cabinets - Upgraded, Remodeled
Interior
Heating Baseboard, Oil
Cooling Window Unit(s)
Flooring Wood, Tile, Carpet, Hardwood
Appliance Range, Dishwasher, Refrigerator, Electric Water Heater, Utility Connections for Electric Range, Utility Connections for Electric Dryer
Laundry Bathroom - Full, First Floor, Washer Hookup
Exterior
Exterior Feature Rain Gutters
Garage Spaces 2.0
Fence Fenced
Community Features Public Transportation, Park
Utilities Available for Electric Range, for Electric Dryer, Washer Hookup
Roof Type Shingle
Total Parking Spaces 3
Garage Yes
Building
Lot Description Level
Foundation Granite
Sewer Public Sewer
Water Public
Architectural Style Cottage
Schools
Middle Schools Henry Lord
High Schools Durfee
Read Less
Bought with Timothy Ponte • Keller Williams South Watuppa



