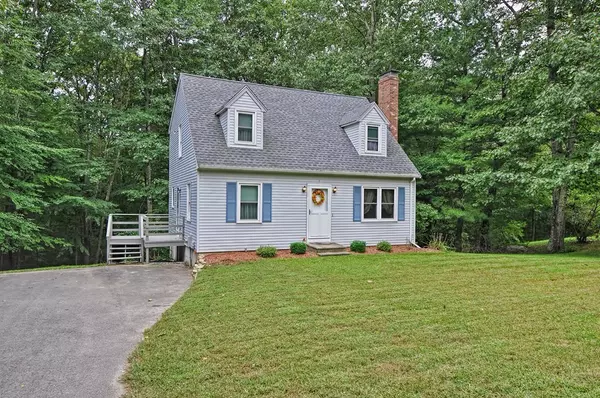For more information regarding the value of a property, please contact us for a free consultation.
7 Glen Ellen Ln Leicester, MA 01542
Want to know what your home might be worth? Contact us for a FREE valuation!

Our team is ready to help you sell your home for the highest possible price ASAP
Key Details
Sold Price $273,000
Property Type Single Family Home
Sub Type Single Family Residence
Listing Status Sold
Purchase Type For Sale
Square Footage 1,599 sqft
Price per Sqft $170
MLS Listing ID 72385685
Sold Date 11/30/18
Style Cape
Bedrooms 3
Full Baths 1
Half Baths 1
HOA Y/N false
Year Built 1991
Annual Tax Amount $3,580
Tax Year 2018
Lot Size 0.460 Acres
Acres 0.46
Property Description
Motivated Sellers! This young Cape is ready for you to call home. The first floor is filled with entertaining space. The updated kitchen features granite countertops and plenty of cabinet storage. The dining area is a great space which also opens up to the rear deck. The deck overlooks the private back yard and is perfect for those summer cookouts. The living room features a wood burning fireplace and plenty of room for a game night but is cozy enough to enjoy a nice night in with your favorite book or movie. A bonus room on the first floor could make a nice sized bedroom, formal dining room, or office. A spacious half bath with enclosed laundry finishes the first floor. The second floor consists of 3 bedrooms and a full bath with dual access from the hallway and master bedroom. The master includes a walk-in closet and fresh paint. The house has been upgraded to new hardwood floors in most areas. Easy commuter location, minutes to 290, 395, Mass Pike, 9, 56 & 20!
Location
State MA
County Worcester
Zoning R1
Direction GPS
Rooms
Family Room Closet, Cable Hookup, Exterior Access, Storage
Basement Full, Partially Finished, Walk-Out Access
Primary Bedroom Level Second
Dining Room Flooring - Hardwood, Window(s) - Picture, Exterior Access, Slider
Kitchen Flooring - Hardwood, Window(s) - Picture, Countertops - Stone/Granite/Solid, Cabinets - Upgraded
Interior
Interior Features Bonus Room
Heating Baseboard, Electric Baseboard, Oil
Cooling Wall Unit(s)
Flooring Wood, Tile, Laminate, Flooring - Wall to Wall Carpet
Fireplaces Number 1
Fireplaces Type Living Room
Appliance Range, Dishwasher, Microwave, Refrigerator, Washer, Dryer, Oil Water Heater, Utility Connections for Electric Range, Utility Connections for Electric Oven, Utility Connections for Electric Dryer
Laundry Washer Hookup
Exterior
Exterior Feature Storage
Community Features Public Transportation, Shopping, Tennis Court(s), Walk/Jog Trails, Golf, Laundromat, Bike Path, Conservation Area, Highway Access, House of Worship, Public School, University
Utilities Available for Electric Range, for Electric Oven, for Electric Dryer, Washer Hookup
Roof Type Shingle
Total Parking Spaces 6
Garage No
Building
Lot Description Wooded
Foundation Concrete Perimeter
Sewer Public Sewer
Water Private
Architectural Style Cape
Schools
Middle Schools Lms
High Schools Lhs
Others
Senior Community false
Acceptable Financing Contract
Listing Terms Contract
Read Less
Bought with Kathleen Sposato • Sposato Realty Group



