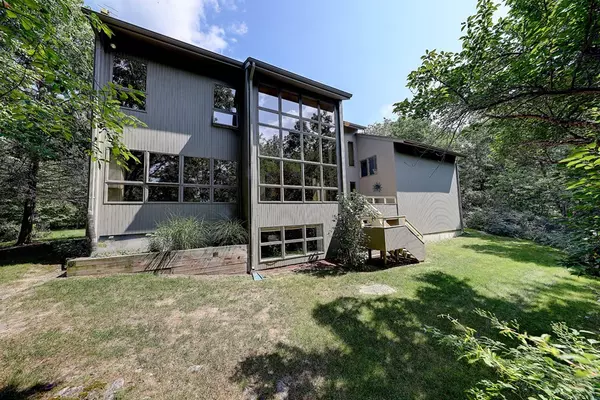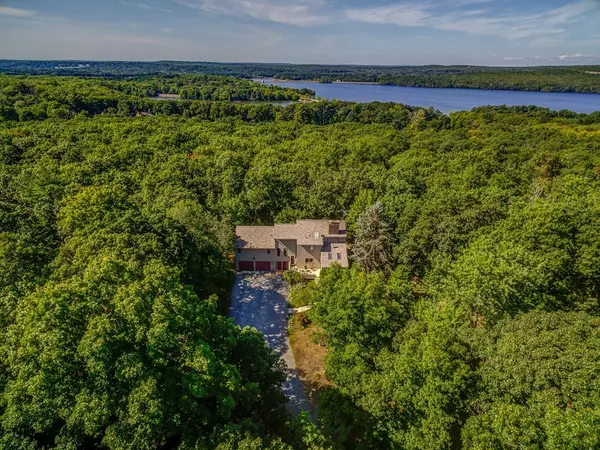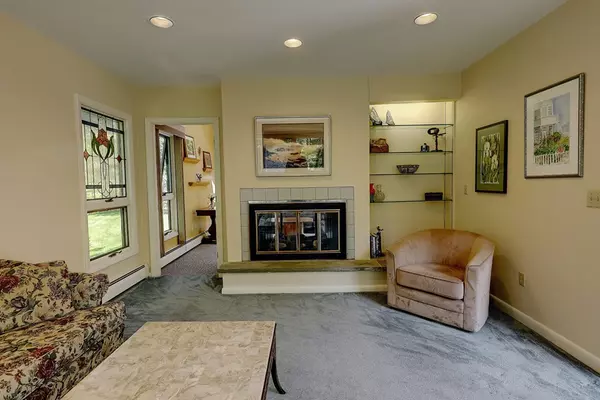For more information regarding the value of a property, please contact us for a free consultation.
56 Torrey Rd Cumberland, RI 02864
Want to know what your home might be worth? Contact us for a FREE valuation!

Our team is ready to help you sell your home for the highest possible price ASAP
Key Details
Sold Price $420,000
Property Type Single Family Home
Sub Type Single Family Residence
Listing Status Sold
Purchase Type For Sale
Square Footage 2,228 sqft
Price per Sqft $188
Subdivision Reservoir Rd/Diamond Hill
MLS Listing ID 72385739
Sold Date 11/16/18
Style Contemporary
Bedrooms 3
Full Baths 2
Half Baths 1
HOA Y/N false
Year Built 1986
Annual Tax Amount $5,673
Tax Year 2017
Lot Size 2.510 Acres
Acres 2.51
Property Description
This beautiful Custom Built Contemporary Home features many special places to relax, entertain and enjoy. Nestled at the top of a hill it offers stunning sunset views, tranquil gardens and privacy. The floor plan is very open and is perfect for entertaining. Massive windows on the front of the house not only invite a bounty of natural sunlight but also allow for commanding treetop views. The Main Level houses the Kitchen, Dining room, Living Room and Family Room/Den and a lavette. There is a 2 sided fireplace between the Living Room and Family Room/Den. 2nd level has 2 Bedrooms, and an office/den and a full bath. The 3rd level is where the Master Suite is located and features a full bath, a fire place and a walk in closet. If you are seeking a quiet retreat surrounded by the sights and sounds of nature, then this is the home for you. Convenient to Boston and Providence.
Location
State RI
County Providence
Zoning A-2
Direction Reservoir Rd to Torrey Rd Or use mapquest
Rooms
Family Room Flooring - Wall to Wall Carpet, Exterior Access
Basement Full, Partially Finished, Interior Entry, Concrete
Primary Bedroom Level Third
Dining Room Cathedral Ceiling(s), Flooring - Hardwood, Window(s) - Picture, Exterior Access, Open Floorplan
Kitchen Flooring - Laminate, Countertops - Stone/Granite/Solid, Countertops - Upgraded, Kitchen Island, Exterior Access
Interior
Interior Features Ceiling Fan(s), Home Office
Heating Baseboard, Oil, Electric
Cooling Wall Unit(s), Whole House Fan
Flooring Wood, Tile, Carpet, Laminate, Flooring - Wall to Wall Carpet
Fireplaces Number 2
Fireplaces Type Family Room, Living Room, Master Bedroom
Appliance Range, Dishwasher, Refrigerator, Washer, Dryer, Oil Water Heater, Tank Water Heater, Plumbed For Ice Maker, Utility Connections for Electric Range, Utility Connections for Electric Oven
Laundry In Basement, Washer Hookup
Exterior
Exterior Feature Balcony, Storage
Garage Spaces 2.0
Community Features Public Transportation, Shopping, Pool, Tennis Court(s), Park, Walk/Jog Trails, Stable(s), Golf, Medical Facility, Laundromat, Bike Path, Conservation Area, Highway Access, House of Worship, Private School, Public School, T-Station, University
Utilities Available for Electric Range, for Electric Oven, Washer Hookup, Icemaker Connection
View Y/N Yes
View Scenic View(s)
Roof Type Shingle
Total Parking Spaces 8
Garage Yes
Building
Lot Description Wooded, Gentle Sloping
Foundation Concrete Perimeter, Irregular
Sewer Private Sewer
Water Private
Architectural Style Contemporary
Schools
Elementary Schools Community
Middle Schools North Middle
High Schools Chs
Others
Senior Community false
Read Less
Bought with Alisa James Anwer • Berkshire Hathaway HomeServices Page Realty



