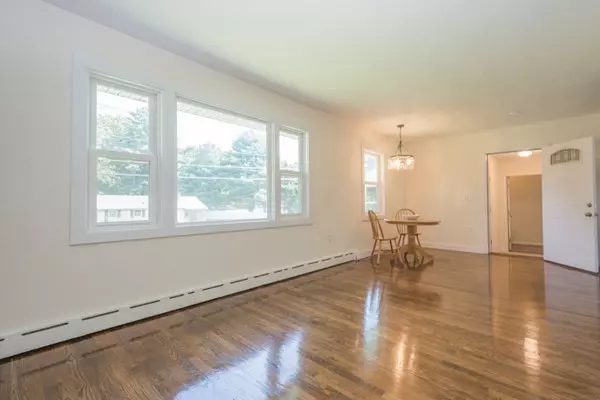For more information regarding the value of a property, please contact us for a free consultation.
969 Chandler Street Tewksbury, MA 01876
Want to know what your home might be worth? Contact us for a FREE valuation!

Our team is ready to help you sell your home for the highest possible price ASAP
Key Details
Sold Price $450,000
Property Type Single Family Home
Sub Type Single Family Residence
Listing Status Sold
Purchase Type For Sale
Square Footage 2,094 sqft
Price per Sqft $214
MLS Listing ID 72386279
Sold Date 11/15/18
Style Ranch
Bedrooms 5
Full Baths 2
Year Built 1952
Annual Tax Amount $6,452
Tax Year 2018
Lot Size 0.700 Acres
Acres 0.7
Property Description
Your search for a home with a genuine, updated in-law suite is over! With gleaming hardwood and abundant natural light this 2 bedroom suite is in move-in condition. Floor to ceiling fireplace is the focus of the living/dining room. Completely remodeled kitchen offers granite counters, soft close cabinets, decorative glass tile backsplash and brand new appliances gas cooktop, dishwasher, wall oven and microwave. Master bedroom has two closets and space for an office, nursery or walk-in closet. Another bedroom and spacious full bath with tile flooring, granite topped vanity, tiled shower stall and stacked w/d complete the suite. The main house has 3 bedrooms with new carpeting, full bath with new vanity and w/d hookup, bright kitchen and oversized living room with cathedral ceiling and plenty of windows. Each side has a garage bay, deck overlooking fenced backyard, access to unfinished basement. Newer roof, windows & heating system. EACH UNIT IS SEPARATELY METERED FOR GAS & ELECTRIC!!
Location
State MA
County Middlesex
Zoning RG
Direction At the intersection of Chandler St. and Whipple Road
Rooms
Basement Full, Interior Entry, Concrete
Primary Bedroom Level First
Kitchen Flooring - Stone/Ceramic Tile, Countertops - Stone/Granite/Solid, Cabinets - Upgraded, Deck - Exterior, Exterior Access, Remodeled, Gas Stove
Interior
Interior Features Cathedral Ceiling(s), Ceiling Fan(s), Slider, Living/Dining Rm Combo, Kitchen
Heating Baseboard, Natural Gas
Cooling None
Flooring Tile, Carpet, Hardwood, Flooring - Wall to Wall Carpet, Flooring - Stone/Ceramic Tile, Flooring - Hardwood
Fireplaces Number 1
Fireplaces Type Living Room
Appliance Range, Oven, Dishwasher, Microwave, Countertop Range, Refrigerator, Washer, Dryer, Gas Water Heater, Tank Water Heater, Utility Connections for Gas Range
Laundry Washer Hookup
Exterior
Garage Spaces 2.0
Community Features Public Transportation, Shopping
Utilities Available for Gas Range, Washer Hookup
Roof Type Shingle
Total Parking Spaces 3
Garage Yes
Building
Foundation Concrete Perimeter
Sewer Public Sewer
Water Public
Architectural Style Ranch
Schools
Middle Schools John Wynn M.S.
High Schools Tewksbury H.S.
Others
Senior Community false
Read Less
Bought with Kip LeBaron • Lamacchia Realty, Inc.



