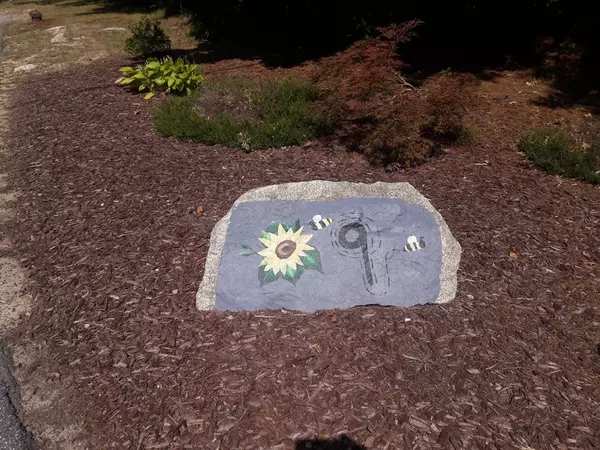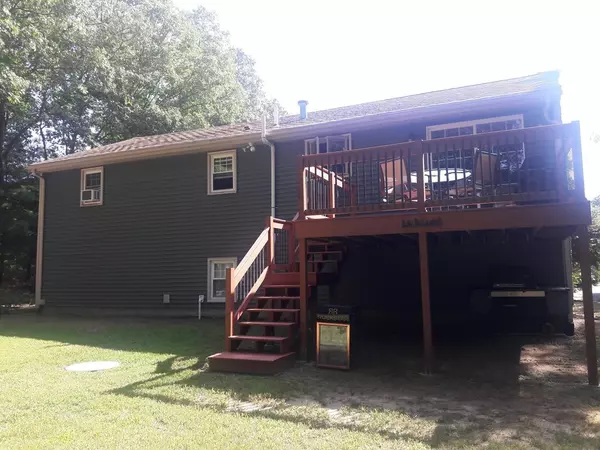For more information regarding the value of a property, please contact us for a free consultation.
9 Kenneth Pettey Drive Freetown, MA 02702
Want to know what your home might be worth? Contact us for a FREE valuation!

Our team is ready to help you sell your home for the highest possible price ASAP
Key Details
Sold Price $385,000
Property Type Single Family Home
Sub Type Single Family Residence
Listing Status Sold
Purchase Type For Sale
Square Footage 1,823 sqft
Price per Sqft $211
MLS Listing ID 72387536
Sold Date 11/16/18
Style Raised Ranch
Bedrooms 3
Full Baths 2
HOA Y/N false
Year Built 1976
Annual Tax Amount $3,681
Tax Year 2018
Lot Size 0.920 Acres
Acres 0.92
Property Description
Raised Ranch in excellent condition. Situated in a desirable neighborhood just 10 minutes from Rt 79 & Rt 140. Many updates include: Newer windows, architectural roof, generator hookup, vinyl impression shingles. Spacious kitchen with granite counter tops, island and stainless steel appliances. Living room has a beautiful stone fireplace. Hardwood floors & staircase with wrought iron railings. Two full baths with custom granite vanities and three spacious bedrooms.
Location
State MA
County Bristol
Area Assonet
Zoning R
Direction Please use GPS
Rooms
Family Room Flooring - Laminate
Basement Full, Finished, Interior Entry, Garage Access, Radon Remediation System
Primary Bedroom Level First
Kitchen Flooring - Hardwood
Interior
Heating Baseboard, Oil, Wood
Cooling None
Flooring Tile, Carpet, Laminate, Hardwood
Fireplaces Number 1
Fireplaces Type Living Room
Appliance Range, Dishwasher, Refrigerator, Oil Water Heater, Tank Water Heaterless, Utility Connections for Electric Range, Utility Connections for Electric Dryer
Laundry Flooring - Stone/Ceramic Tile, In Basement, Washer Hookup
Exterior
Exterior Feature Storage
Garage Spaces 1.0
Community Features Walk/Jog Trails, Golf, Highway Access, Public School
Utilities Available for Electric Range, for Electric Dryer, Washer Hookup
Roof Type Shingle
Total Parking Spaces 5
Garage Yes
Building
Lot Description Cul-De-Sac, Wooded, Level
Foundation Concrete Perimeter
Sewer Private Sewer
Water Private
Architectural Style Raised Ranch
Schools
Elementary Schools Freetown Elem
Middle Schools Free-Lake-Elem
High Schools Apponequet Hs
Read Less
Bought with Matos Home Team • RE/MAX Welcome Home



