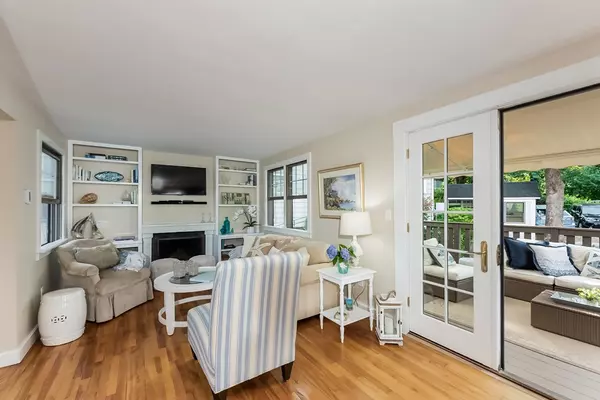For more information regarding the value of a property, please contact us for a free consultation.
10 Orne Street Marblehead, MA 01945
Want to know what your home might be worth? Contact us for a FREE valuation!

Our team is ready to help you sell your home for the highest possible price ASAP
Key Details
Sold Price $570,000
Property Type Single Family Home
Sub Type Single Family Residence
Listing Status Sold
Purchase Type For Sale
Square Footage 1,158 sqft
Price per Sqft $492
MLS Listing ID 72388172
Sold Date 10/26/18
Style Other (See Remarks)
Bedrooms 3
Full Baths 2
Year Built 1900
Annual Tax Amount $5,683
Tax Year 2018
Lot Size 1,742 Sqft
Acres 0.04
Property Description
Located in the heart of Old Town Marblehead, this bright and sunny 3 bedroom, 2 Full Bath Single Family home is a must see. Walk to all Old Town shops and restaurants, Gas House Beach, Fort Sewall, and the harbor from this very desirable location. Special features include a cozy fireplaced living room on the main level that opens to a dining area, both with french door access to a spacious and private back deck. A galley-style kitchen and front entryway complete the main level. Upstairs you will find 2 bedrooms with cathedral ceilings, a full bath and balcony. The first floor located at street level with its own separate entry was recently renovated in 2012 with a bedroom, laundry closet, family room, new full bath and mudroom - perfect for guests, kids or home office use. But that is not all...there is a separate heated studio in the backyard as well as a small storage shed, a nicely landscaped corner lot with flower beds and a pea stone driveway with parking for 1 car!
Location
State MA
County Essex
Area Old Town
Zoning CR
Direction Washington St. or Franklin St. to Orne Street, near Doak's Lane intersection.
Rooms
Family Room Closet, Flooring - Laminate, Exterior Access, Recessed Lighting
Basement Full, Finished, Walk-Out Access, Interior Entry
Primary Bedroom Level Second
Dining Room Flooring - Hardwood, Open Floorplan
Kitchen Recessed Lighting
Interior
Heating Electric Baseboard, Radiant
Cooling None
Flooring Wood, Tile, Carpet
Fireplaces Number 1
Fireplaces Type Living Room
Appliance Range, Dishwasher, Disposal, Microwave, Refrigerator, Freezer, Washer, Dryer, Tank Water Heater, Utility Connections for Electric Range
Laundry In Basement
Exterior
Exterior Feature Balcony, Rain Gutters, Storage
Community Features Public Transportation, Shopping, Park, Walk/Jog Trails, Conservation Area, House of Worship, Marina, Private School, Public School
Utilities Available for Electric Range
Waterfront Description Beach Front, Ocean, 0 to 1/10 Mile To Beach, Beach Ownership(Public)
View Y/N Yes
View Scenic View(s), City
Roof Type Shingle
Total Parking Spaces 2
Garage No
Building
Lot Description Corner Lot, Easements
Foundation Concrete Perimeter
Sewer Public Sewer
Water Public
Read Less
Bought with The Property Twins • J. Barrett & Company
GET MORE INFORMATION




