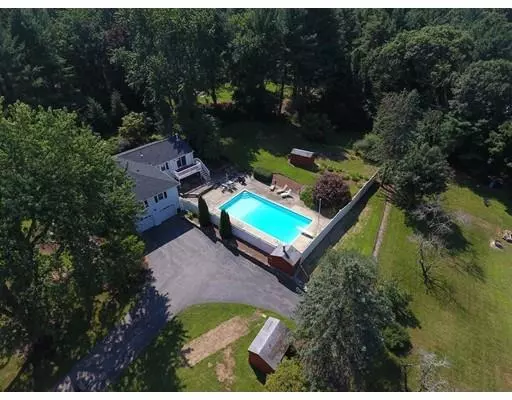For more information regarding the value of a property, please contact us for a free consultation.
483 North Road Sudbury, MA 01776
Want to know what your home might be worth? Contact us for a FREE valuation!

Our team is ready to help you sell your home for the highest possible price ASAP
Key Details
Sold Price $550,000
Property Type Single Family Home
Sub Type Single Family Residence
Listing Status Sold
Purchase Type For Sale
Square Footage 2,547 sqft
Price per Sqft $215
Subdivision Northside
MLS Listing ID 72388326
Sold Date 06/10/19
Bedrooms 3
Full Baths 2
Year Built 1966
Annual Tax Amount $8,545
Tax Year 2018
Lot Size 0.950 Acres
Acres 0.95
Property Description
North Sudbury! 2500+ SF home comes complete with a sparkling in-ground pool & beautiful land! Come be impressed with this incredibly loved & expanded split level home with space, fun & amenities galore! 3 bedrms, 2 renovated & gorgeous designer bathrms, a light-filled livingrm, a spacious diningrm w/a bow window & a white kit. opening into the huge 24x21 family rm with a wood-burning stove - Deck access w/awesome views of the lush grounds with treasured privacy This home is full of surprises. Entertaining becomes a snap in the LL game/spa rm boasting bubbling hot tub! Yes, your own indoor spa! The master bdrm is fit for royalty at 350 sf with full bath access, the 2nd bdrm offers blt-in bkcases & the 3rd has it's own fireplace! Central Air, in-ground irrigation, an amazing GREENHOUSE, spiral staircase, a 2 car garage, 3 sheds, brick & stone walk ways and so much more! This home must be seen to be apprec
Location
State MA
County Middlesex
Zoning RESA
Direction 483 North Road is one drive way away from Mossman Road. House has a white fence around it.
Rooms
Family Room Wood / Coal / Pellet Stove, Beamed Ceilings, Flooring - Wall to Wall Carpet, Window(s) - Bay/Bow/Box, Window(s) - Picture, Exterior Access, Open Floorplan, Recessed Lighting, Wainscoting
Basement Full, Finished, Garage Access, Sump Pump
Primary Bedroom Level First
Dining Room Flooring - Hardwood, Flooring - Stone/Ceramic Tile, Window(s) - Bay/Bow/Box, Window(s) - Picture
Kitchen Flooring - Laminate, Breakfast Bar / Nook, Gas Stove
Interior
Interior Features Ceiling Fan(s), Closet, Open Floorplan, Slider, Game Room, Mud Room, Sauna/Steam/Hot Tub
Heating Forced Air, Radiant, Natural Gas, Other
Cooling Central Air
Flooring Tile, Carpet, Hardwood, Flooring - Stone/Ceramic Tile, Flooring - Wall to Wall Carpet
Fireplaces Number 1
Appliance Range, Dishwasher, Microwave, Refrigerator, Utility Connections for Gas Range
Laundry Flooring - Wall to Wall Carpet, In Basement
Exterior
Exterior Feature Rain Gutters, Storage, Professional Landscaping, Sprinkler System, Fruit Trees, Garden, Stone Wall
Garage Spaces 2.0
Fence Fenced/Enclosed, Fenced
Pool In Ground
Community Features Shopping, Pool, Tennis Court(s), Park, Walk/Jog Trails, Stable(s), Golf, Medical Facility, Bike Path, Conservation Area, Private School, Public School, Sidewalks
Utilities Available for Gas Range
View Y/N Yes
View Scenic View(s)
Roof Type Shingle
Total Parking Spaces 8
Garage Yes
Private Pool true
Building
Lot Description Level
Foundation Concrete Perimeter
Sewer Private Sewer
Water Public
Schools
Elementary Schools Haynes
Middle Schools Curtis
High Schools Lincoln-Sudbury
Read Less
Bought with Elizabeth Feldman • ERA Key Realty Services- Fram



