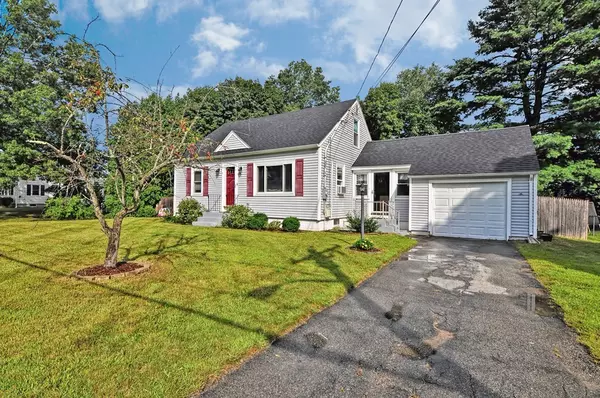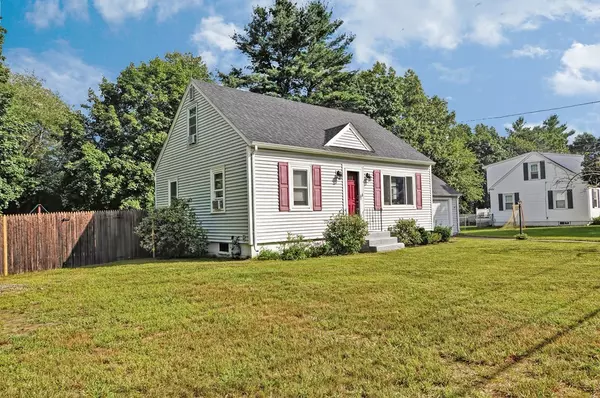For more information regarding the value of a property, please contact us for a free consultation.
4 Newton Ave Tewksbury, MA 01876
Want to know what your home might be worth? Contact us for a FREE valuation!

Our team is ready to help you sell your home for the highest possible price ASAP
Key Details
Sold Price $385,000
Property Type Single Family Home
Sub Type Single Family Residence
Listing Status Sold
Purchase Type For Sale
Square Footage 1,290 sqft
Price per Sqft $298
MLS Listing ID 72388603
Sold Date 10/26/18
Style Cape
Bedrooms 4
Full Baths 1
HOA Y/N false
Year Built 1956
Annual Tax Amount $5,068
Tax Year 2018
Lot Size 10,890 Sqft
Acres 0.25
Property Description
Beautiful 3-4 bedroom, 1 bath cape offers charming curb appeal and open floor plan. 1st floor features open concept kitchen – living room – dining room with beautiful hardwood floors, updated bath and master bedroom. Second bedroom on 1st floor converted to large walk-in closet for master, could easily be converted back if extra space was necessary. Upstairs you'll find 2 Bedrooms with spacious closets Beautiful private backyard completely fenced in. House also offers a 1 Car attached Garage, Vinyl Siding, Town Sewer, Newer Vinyl Windows, Newer Roof and gas fired forced hot air. This home is located on a lovely street conveniently located to all major highways. Nicely Updated, Impeccable Maintained, and Move in Ready. Make your appointment today!
Location
State MA
County Middlesex
Zoning RG
Direction Main St (Rt 38) to Newton Ave
Rooms
Basement Full, Crawl Space, Partially Finished, Interior Entry, Bulkhead, Concrete
Primary Bedroom Level First
Dining Room Cathedral Ceiling(s), Flooring - Hardwood, Exterior Access
Kitchen Flooring - Hardwood, Countertops - Upgraded, Cabinets - Upgraded, Open Floorplan, Remodeled
Interior
Heating Forced Air, Natural Gas
Cooling Window Unit(s)
Flooring Tile, Carpet, Hardwood
Fireplaces Number 1
Fireplaces Type Dining Room
Appliance Range, Dishwasher, Refrigerator, Gas Water Heater, Utility Connections for Electric Range
Laundry In Basement
Exterior
Garage Spaces 1.0
Fence Fenced/Enclosed, Fenced
Community Features Public Transportation, Shopping, Tennis Court(s), Park, Walk/Jog Trails, Golf, Highway Access, House of Worship, Public School
Utilities Available for Electric Range
Roof Type Shingle
Total Parking Spaces 2
Garage Yes
Building
Lot Description Level
Foundation Concrete Perimeter, Block
Sewer Public Sewer
Water Public
Architectural Style Cape
Schools
Middle Schools Ryan
High Schools Tmhs
Others
Senior Community false
Acceptable Financing Contract
Listing Terms Contract
Read Less
Bought with Amy Bisson • RE/MAX Prof Associates



