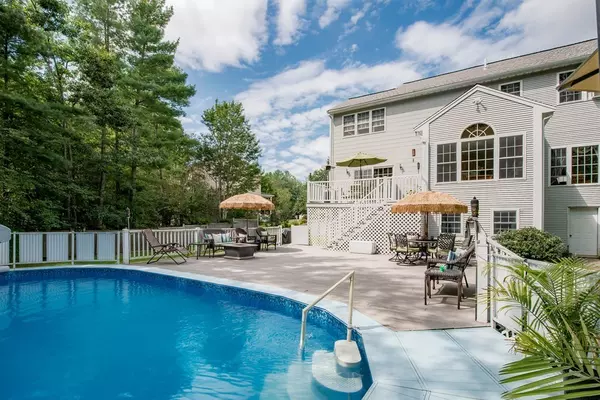For more information regarding the value of a property, please contact us for a free consultation.
6 Pinewood Road Amesbury, MA 01913
Want to know what your home might be worth? Contact us for a FREE valuation!

Our team is ready to help you sell your home for the highest possible price ASAP
Key Details
Sold Price $525,000
Property Type Single Family Home
Sub Type Single Family Residence
Listing Status Sold
Purchase Type For Sale
Square Footage 3,621 sqft
Price per Sqft $144
MLS Listing ID 72388749
Sold Date 11/29/18
Style Colonial
Bedrooms 4
Full Baths 2
Half Baths 2
Year Built 1997
Annual Tax Amount $9,551
Tax Year 2018
Lot Size 1.900 Acres
Acres 1.9
Property Description
Open, bright & spacious colonial makes for a special family home in terrific cul-de-sac neighborhood. THIS PROPERTY HAS IT ALL: Hardwood Floors, Cathedral Ceilings, Granite Counters & Multiple Gathering Areas (inside & out) for the entire family to spread out. Sunlit kitchen & windowed breakfast area w/ slider to dining deck open to dining room & cozy gas fireplaced family room & separate living room. Upstairs 3 bedrooms share a bath & ideally located 2nd floor laundry. Large master suite with cathedral ceiling and en suite double vanity bath & 2 generous walk-ins. The fully finished lower level provides a great place for kids or adults to gather when separate spaces are needed. Two side yards & a backyard oasis provide endless summer fun or just taking it easy w/ multiple decks over looking the pool & hot tub. 2 car garage offers weather free transition from car to house in winter. All this, just minutes from RT 95/495 & all that downtown Amesbury and Newburyport have to offer!
Location
State MA
County Essex
Zoning RES
Direction Congress Street to Pinewood Road
Rooms
Family Room Ceiling Fan(s), Flooring - Hardwood, Balcony / Deck, Exterior Access, Slider
Basement Full, Finished, Walk-Out Access, Interior Entry
Primary Bedroom Level Second
Dining Room Flooring - Hardwood, Window(s) - Picture
Kitchen Skylight, Cathedral Ceiling(s), Flooring - Stone/Ceramic Tile, Dining Area, Balcony / Deck, Countertops - Stone/Granite/Solid, Breakfast Bar / Nook, Exterior Access, Open Floorplan
Interior
Interior Features Recessed Lighting, Bathroom - Half, Bonus Room, Media Room, Bathroom
Heating Baseboard, Natural Gas
Cooling Window Unit(s)
Flooring Tile, Carpet, Hardwood, Flooring - Laminate, Flooring - Stone/Ceramic Tile
Fireplaces Number 1
Fireplaces Type Family Room, Wood / Coal / Pellet Stove
Appliance Oven, Dishwasher, Disposal, Refrigerator, Washer, Dryer, Tank Water Heaterless, Utility Connections for Gas Range
Laundry Flooring - Laminate, Recessed Lighting, Second Floor
Exterior
Exterior Feature Balcony
Garage Spaces 2.0
Pool Above Ground
Community Features Public Transportation, Shopping, Pool, Tennis Court(s), Park, Walk/Jog Trails, Stable(s), Golf, Medical Facility, Bike Path, Conservation Area, Highway Access, House of Worship, Private School, Public School, T-Station
Utilities Available for Gas Range
Roof Type Shingle
Total Parking Spaces 7
Garage Yes
Private Pool true
Building
Lot Description Cul-De-Sac, Wooded, Gentle Sloping
Foundation Concrete Perimeter, Irregular
Sewer Public Sewer
Water Public
Schools
High Schools Amesbury Hs
Others
Senior Community false
Read Less
Bought with Keith Littlefield • Littlefield Real Estate



