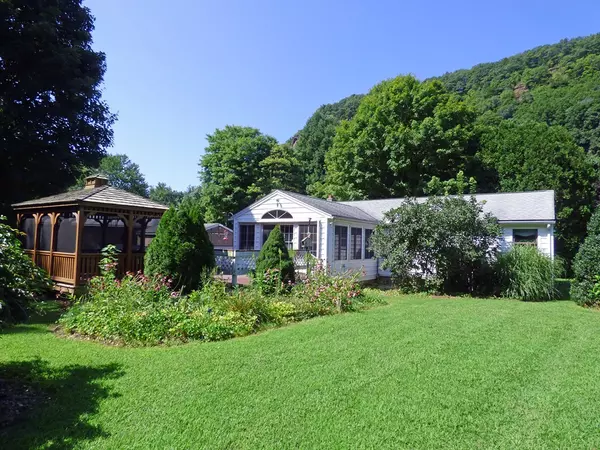For more information regarding the value of a property, please contact us for a free consultation.
10 Beaver Drive Deerfield, MA 01373
Want to know what your home might be worth? Contact us for a FREE valuation!

Our team is ready to help you sell your home for the highest possible price ASAP
Key Details
Sold Price $249,900
Property Type Single Family Home
Sub Type Single Family Residence
Listing Status Sold
Purchase Type For Sale
Square Footage 1,279 sqft
Price per Sqft $195
MLS Listing ID 72389444
Sold Date 11/15/18
Style Ranch
Bedrooms 3
Full Baths 1
HOA Y/N false
Year Built 1976
Annual Tax Amount $3,778
Tax Year 2018
Lot Size 0.720 Acres
Acres 0.72
Property Description
Nestled between the CT River and Mt Sugarloaf, in an established South Deerfield cul-de-sac neighborhood, is this well put together 3 bedroom ranch. Beautiful 3/4 acre lot with views of Sugarloaf, mature planting's, pond and large deck w/ gazebo to enjoy the summer nights in. There's also a garden shed and large barn that easily fits 2+ cars plus all your toys and yard equipment. New hardwood floors grace all of the interior except for the updated mud room and bath which have tile floors. You will love the open kitchen, but the heart of the home is the 4 season porch with French doors to the backyard deck - perfect place to eat your meals, host family game night or watch TV, a true “living room”. The renovated master bedroom is super spacious with exposed beams, custom built closet and sliding barn door to access the bath. The full basement would be easy to finish and offers more storage options. Quick access to Amherst, Greenfield, Northampton, Rt 116 and I-91, come take a look!
Location
State MA
County Franklin
Area South Deerfield
Zoning RA
Direction Rt 116 to River Road, Left on Beaver Dr
Rooms
Basement Full, Interior Entry, Concrete
Primary Bedroom Level First
Kitchen Ceiling Fan(s), Flooring - Hardwood, Open Floorplan
Interior
Interior Features Closet, Mud Room
Heating Baseboard, Oil
Cooling Wall Unit(s)
Flooring Tile, Hardwood, Flooring - Stone/Ceramic Tile
Appliance Range, Dishwasher, Refrigerator, Washer, Dryer, Oil Water Heater, Tank Water Heaterless, Utility Connections for Electric Range, Utility Connections for Electric Oven, Utility Connections for Electric Dryer
Laundry In Basement, Washer Hookup
Exterior
Exterior Feature Storage, Garden
Garage Spaces 2.0
Community Features Public Transportation, Shopping, Tennis Court(s), Park, Walk/Jog Trails, Laundromat, Bike Path, Conservation Area, Highway Access, House of Worship, Private School, Public School
Utilities Available for Electric Range, for Electric Oven, for Electric Dryer, Washer Hookup
Waterfront Description Beach Front, Lake/Pond, 1 to 2 Mile To Beach
View Y/N Yes
View Scenic View(s)
Roof Type Shingle
Total Parking Spaces 6
Garage Yes
Building
Lot Description Cul-De-Sac, Corner Lot, Cleared, Level
Foundation Concrete Perimeter
Sewer Inspection Required for Sale, Private Sewer
Water Public
Architectural Style Ranch
Schools
Elementary Schools Deerfield
Middle Schools Frontier
High Schools Frontier
Others
Senior Community false
Read Less
Bought with Alyx Akers • 5 College REALTORS® Northampton



