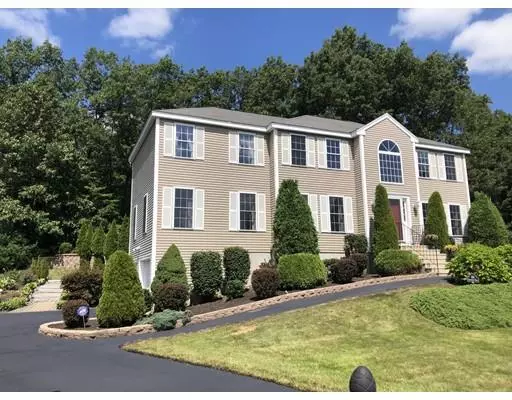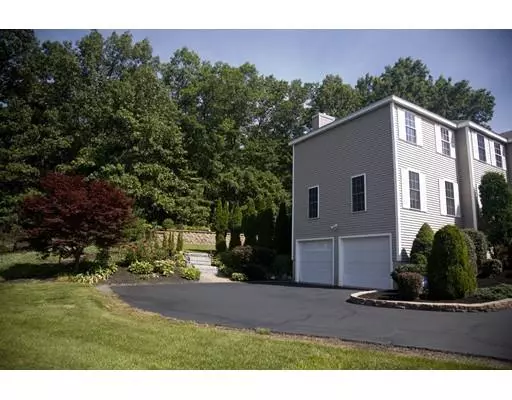For more information regarding the value of a property, please contact us for a free consultation.
124 Corinthian Dr Lowell, MA 01854
Want to know what your home might be worth? Contact us for a FREE valuation!

Our team is ready to help you sell your home for the highest possible price ASAP
Key Details
Sold Price $529,000
Property Type Single Family Home
Sub Type Single Family Residence
Listing Status Sold
Purchase Type For Sale
Square Footage 3,240 sqft
Price per Sqft $163
MLS Listing ID 72389809
Sold Date 10/19/18
Style Colonial
Bedrooms 4
Full Baths 2
Half Baths 1
HOA Y/N false
Year Built 1998
Annual Tax Amount $7,103
Tax Year 2018
Lot Size 0.340 Acres
Acres 0.34
Property Description
This amazing colonial home is located in a quiet neighborhood with plenty of privacy. As you enter this beautiful home, you will be greeted with a bright open foyer that has a custom inlaid medallion in exotic hardwood floors as well as a beautiful chandelier. Your backyard abuts 200+ acres of forest for a serene retreat. On the first level, you will have plenty of room for inside entertaining with an open concept family room and eat in kitchen. The kitchen has white cabinets with granite counter tops and newly updated appliances. From the kitchen you will view a formal dining room and office/sitting room both with wainscoting. The first floor has crown molding throughout. House features surround sound system and a large master bedroom with walk in closet. Finished basement with large family room, custom storage room, office and mud room entry from the two stall garage. The backyard is accessible from the eat-in kitchen and walks out to a beautiful patio for easy outdoor living.
Location
State MA
County Middlesex
Direction Corinthain Drive is accessible from Gumpus Road in Lowell off of West Meadow.
Rooms
Family Room Flooring - Wall to Wall Carpet, Recessed Lighting
Basement Finished, Interior Entry, Garage Access, Slab
Primary Bedroom Level Second
Dining Room Flooring - Hardwood
Kitchen Flooring - Hardwood, Dining Area, Pantry, Kitchen Island, Recessed Lighting, Slider
Interior
Interior Features Recessed Lighting, Ceiling - Cathedral, Play Room, Home Office, Foyer, Wired for Sound
Heating Central, Forced Air, Humidity Control, Natural Gas
Cooling Central Air
Flooring Tile, Carpet, Hardwood, Flooring - Wall to Wall Carpet
Fireplaces Number 1
Fireplaces Type Family Room
Appliance Range, Dishwasher, Disposal, Microwave, Refrigerator, Gas Water Heater, Plumbed For Ice Maker, Utility Connections for Gas Range, Utility Connections for Electric Range, Utility Connections for Gas Oven, Utility Connections for Electric Oven, Utility Connections for Gas Dryer
Laundry Gas Dryer Hookup, Washer Hookup, First Floor
Exterior
Exterior Feature Stone Wall
Garage Spaces 2.0
Community Features Park, Public School
Utilities Available for Gas Range, for Electric Range, for Gas Oven, for Electric Oven, for Gas Dryer, Washer Hookup, Icemaker Connection
Roof Type Asphalt/Composition Shingles
Total Parking Spaces 2
Garage Yes
Building
Lot Description Wooded
Foundation Concrete Perimeter
Sewer Public Sewer
Water Public
Architectural Style Colonial
Read Less
Bought with Chinatti Realty Group • Cameron Prestige, LLC



